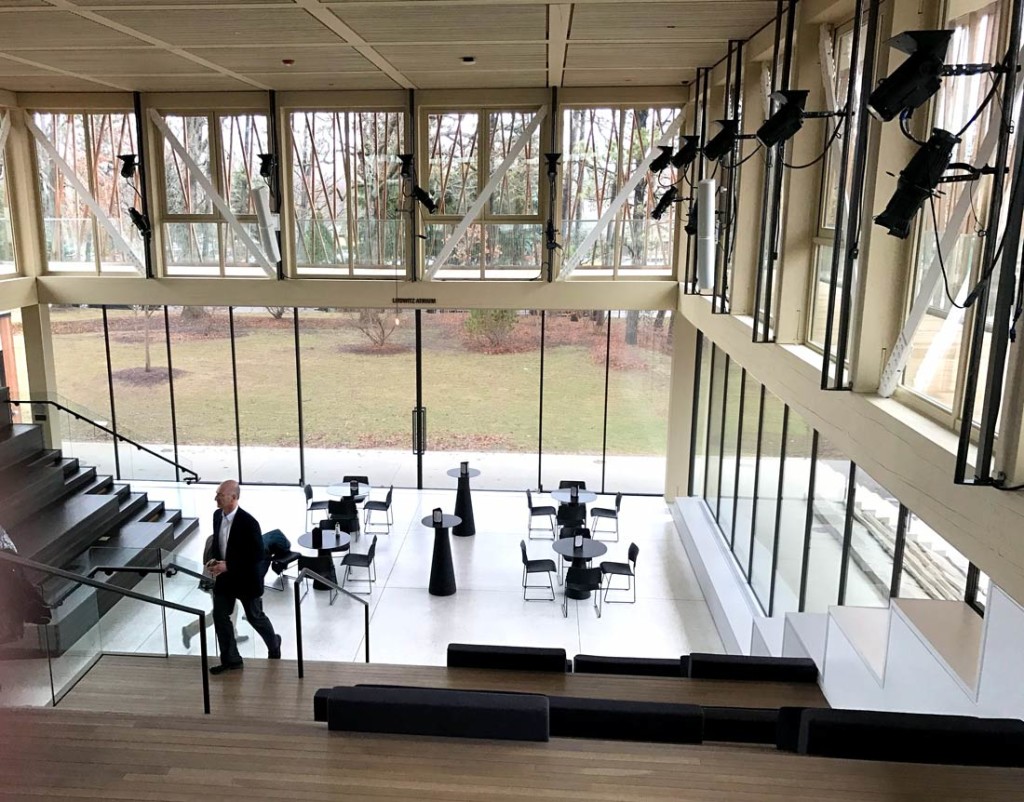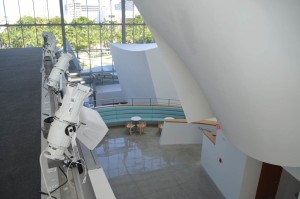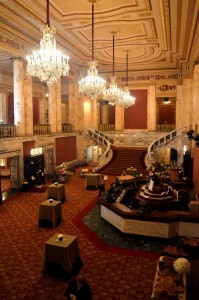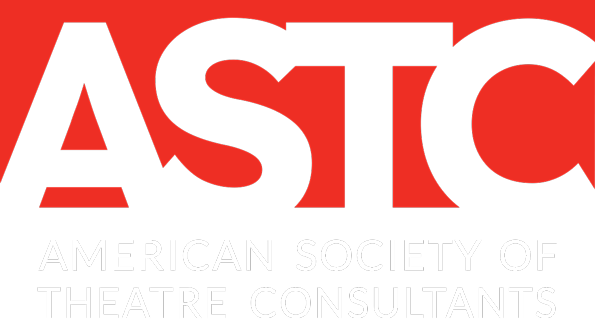Tips for Front of House Planning
Setting the Stage Before the Show
Tips for Front of House Planning

Writer’s Theatre, Glencoe IL. This cozy lobby is set up for pre and post show gathering and views into the building. Photo by Andrew Gibbs, ASTC.
The following is a compilation of thoughts and comments from ASTC members on the evolving role of “Front of House” (FOH) public lobby spaces. The topic under discussion is focused on how the design of these spaces has changed from a simple front door to a much more nuanced set of audience amenities and expectations.
Heather McAvoy, kicked off the conversation by stating that lobbies should be designed as presentation spaces to add flexibility and additional sources of revenue and interest to a performing arts building.
Michael Ferguson added, “Don’t forget that wayfinding and signage can play an important role in lobby design. People often navigate these unfamiliar buildings on a tight schedule, especially during an intermission. Remember that patrons need to see signage for things like restrooms or concessions from a distance, often in a very crowded environment. A sign that can be seen from across the lobby, when approaching from the side, may be much more effective than a flat sign on a wall above a doorway or opening. Easy navigation makes for happy audiences!”
Robert Shook followed with, “We are suggesting that box offices be designed like hotel concierge counters. No glass, no microphone, no speakers, no wickets. The security issues are different today, since there are fewer cash transactions, and patrons appreciate the more open conversation with a box office representative.”
Todd Hensley adds, “I recommend that lobby toilet areas include a significant quantity of single-fixture, all-gender washrooms. These rooms provide important private accommodation for so many patrons. Include more than just one or two, so that the people using the rooms are not subject to unwelcome scrutiny. Consider four to six of these washrooms for a theatre with 500-750 seats.”

New World Symphony, Miami Beach, FL. Theatrical Lighting is used to add to the dynamics of the lobby space. Photo by Paul G. Sanow, ASTC
"Include lighting or at least infrastructure for performance lighting in lobby areas," says Paul Sanow. "Inevitably, there will be a presentation, jazz band or string quartet, pre- or post-show, that would benefit from enhanced lighting."
Steve Pollack, recommends, “Consider push chair, walker, motored devices, and crutch storage, clearly marked and easily accessed by ushers or attendants. These attributes make ADA planning more user-friendly.”
Robert Long adds, “Include carefully located electrical outlets with sufficient power to support exhibitions, product demonstrations, and production merchandise sales points. Also, carpet squares are a great way to deal with spilled red wine.”

Playhouse Square, Palace Theatre Lobby, Cleveland, OH. A classic grand theatre lobby with bar and space for events.Photo by Paul G. Sanow, ASTC.
“In planning the lobby space,” continues Robert Shook, “consider that many theatres regularly host sponsored events, and it’s not uncommon to see a car on display in the middle of the lobby. Provide a means of getting a car inside, which at least means planning a large enough front door, and the ability to maneuver a large vehicle to a prime location.”
Duane Wilson contributes, “I have been thinking about the importance of an over-sized, large lobby to ensure the usefulness and long-term viability of a performance facility. Large lobby areas have proved to be valuable for multi-function use including dinners, receptions, weddings, photo shoots, private patron clubs, meeting or breakout spaces for conferences, exhibitions, etc.”
Robert Davis concludes with, “My FOH advice is, if the audience paid good money to be there, then, by golly, you should treat them very well! Isn’t the whole idea that you want them to fall in love with the place and come back again and again?”
By Robert Long, ASTC


