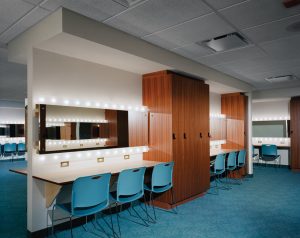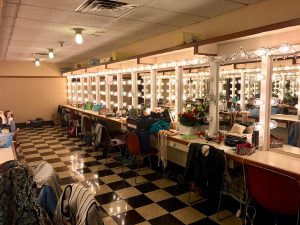Doing Right by the Dressing Rooms
A backstage dressing room is not just a space for performers to get into costume and apply makeup; it is often a home away from home for the actors, particularly in a touring company. It can be a messy place, but one that is be easily cleaned and maintained in between rotations of different performance companies, groups, or ensembles. There are many criteria for the design of a dressing room that can make it successful, both in utility and in comfort, and few of these requirements have great impact on construction costs. So, doing the right thing is often within reach.
How big should a dressing room be? The quantity and sizes of dressing rooms is specific to each users’ requirements, but it is generally recommended that more than two dressing rooms be provided, for discretion with regard to male, female, non-binary, and child performers. Planners are often tempted to allow just enough space for the makeup counters and chairs and the wardrobe racks; however, it must be noted that actors need enough space to actually get into their costumes, which are often voluminous.
Planning criteria for makeup counters within the dressing room typically allocates between 30” and 36” of counter width per person (some union contracts require a minimum of 36”). Makeup counters are usually light in color value – for light reflection – and constructed of solid surface materials similar to “Corian” or “Quartz” so they are easily maintained. These counters should be shallow (16” to 18”) to allow performers to get close to the mirror, and planning should include multiple power receptacles above the counter and below the mirror, for hair dryers, curlers, etc.; these power points must, by code, be equipped with switches and pilot lights to help assure that they are not left on overnight.
Some makeup counters may need to be provided at different depths and heights in order to accommodate wheelchair users. It is advantageous to strategically incorporate sinks into the counters for washing up from makeup, even if restrooms are nearby; some dressing rooms may also include hair washing sinks. “Star” dressing rooms often require additional space for a piano.

A well appointed makeup room at the Detroit Symphony which includes storage. (Photo courtesy of the author)
Makeup lighting is particularly critical, with the aim being to simulate the color temperature, color rendering, and directionality of stage lighting. Traditionally, makeup lighting has consisted of linear arrays of bare incandescent lamps protected by wire guards; however, adhering to current energy codes suggests the use of LED sources, most commonly with a color temperature of 3000k and color rendering exceeding 90 CRI. It is no longer truly feasible to accurately mimic stage lighting, since (a) contemporary stage lighting is in transition between incandescent and LED sources, and (b) LED spectrographic characteristics vary greatly between manufacturers.
The audio-visual components of a dressing room should include paging – allowing a stage manager to summon a performer to the stage – and show relay/monitor system using speakers and video screens.
There are several additional furnishings and fittings that can help make a dressing room more supportive and accommodating. These include multiple full-length mirrors, bulletin boards, shelves, and drawers for storing hats and wigs, secure storage for personal items, multiple power points, and robust wi-fi. Many dressing rooms also incorporate a small bed or a portable cot, in order to satisfy a requirement of Actors’ Equity Association.
The floors of dressing rooms are most often vinyl tile or linoleum (ballet companies may throw down rugs to capture the foot rosin). It is not uncommon to discover some existing dressing rooms with bare concrete floors, but those can feel very cold to bare feet, and performers are often barefoot or in slippers in dressing rooms. Walls are typically a durable material such as concrete block since dressing room walls can be occasionally marred by performer over-exuberance. In some higher-end venues, the “star” dressing rooms are often upgraded with carpeted floors and gypsum walls.
It is advantageous to provide access to natural daylight, which is most commonly done with windows high on the wall for privacy purposes. Colors and finishes within a dressing room are typically somewhat neutral, although a bolder approach with richer colors can go a long way toward keeping these rooms from feeling too sterile and institutional, and more like homes away from home.
By Robert Shook, FASTC
Disclaimer: Any views or opinions expressed in this article are solely those of the author and do not necessarily represent those of the American Society of Theatre Consultants. This article is for general information only and should not be substituted for specific advice from a Theatre Consultant, Code Consultant, or Design Professional, and may not be suitable for all situations nor in all locations.




