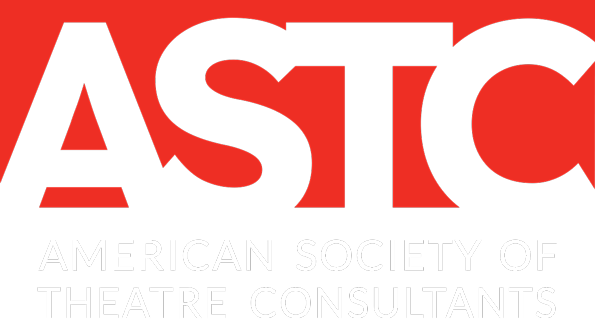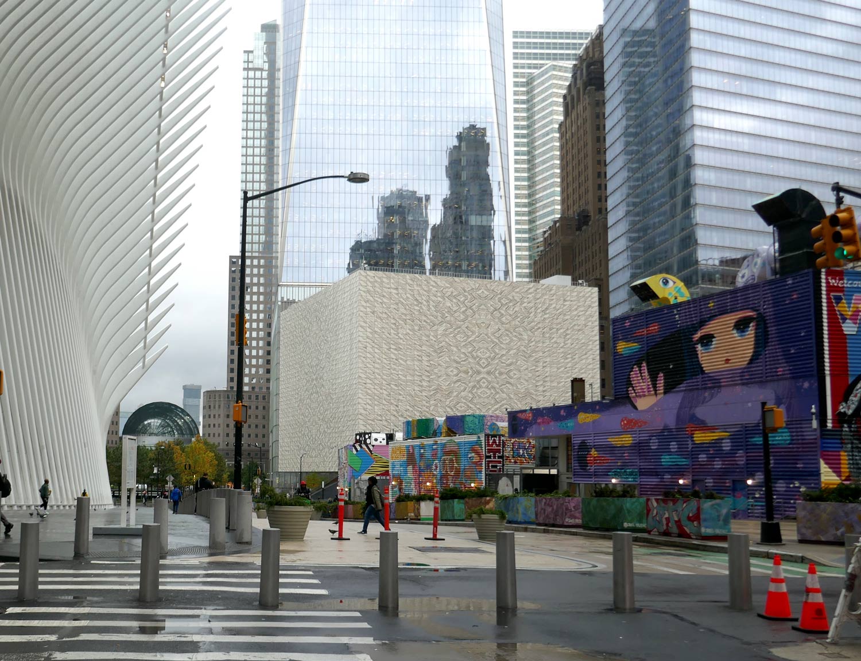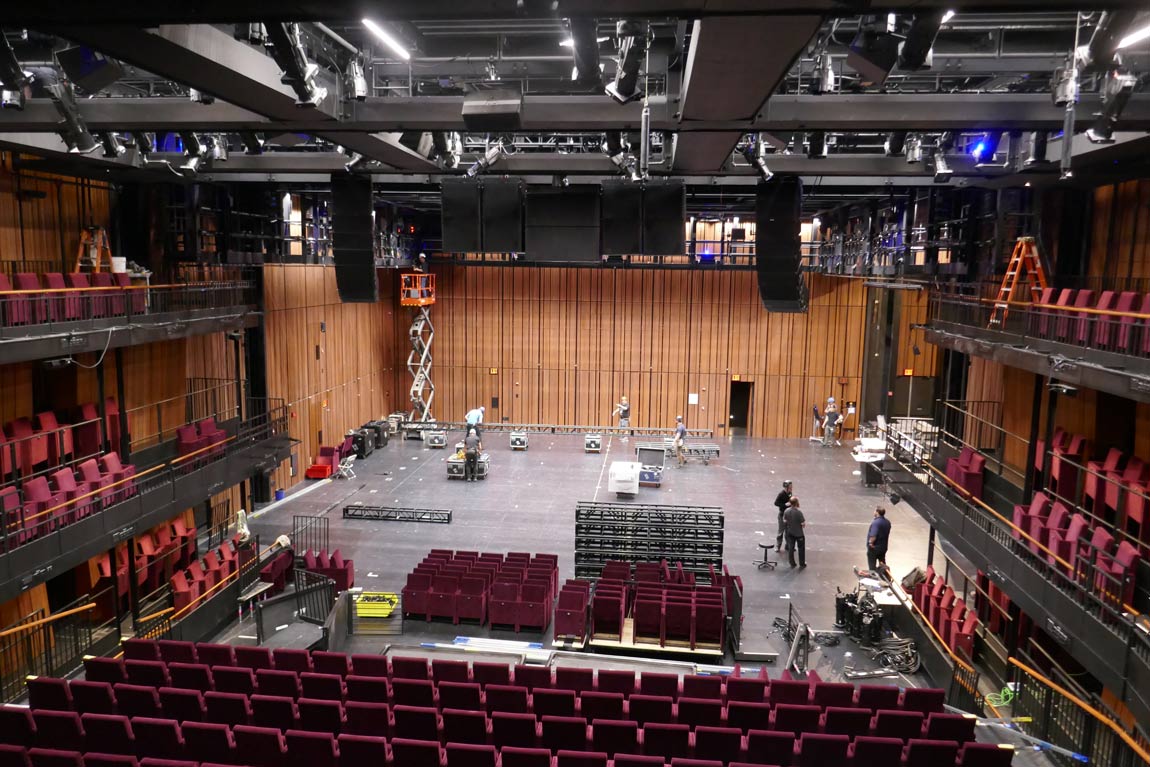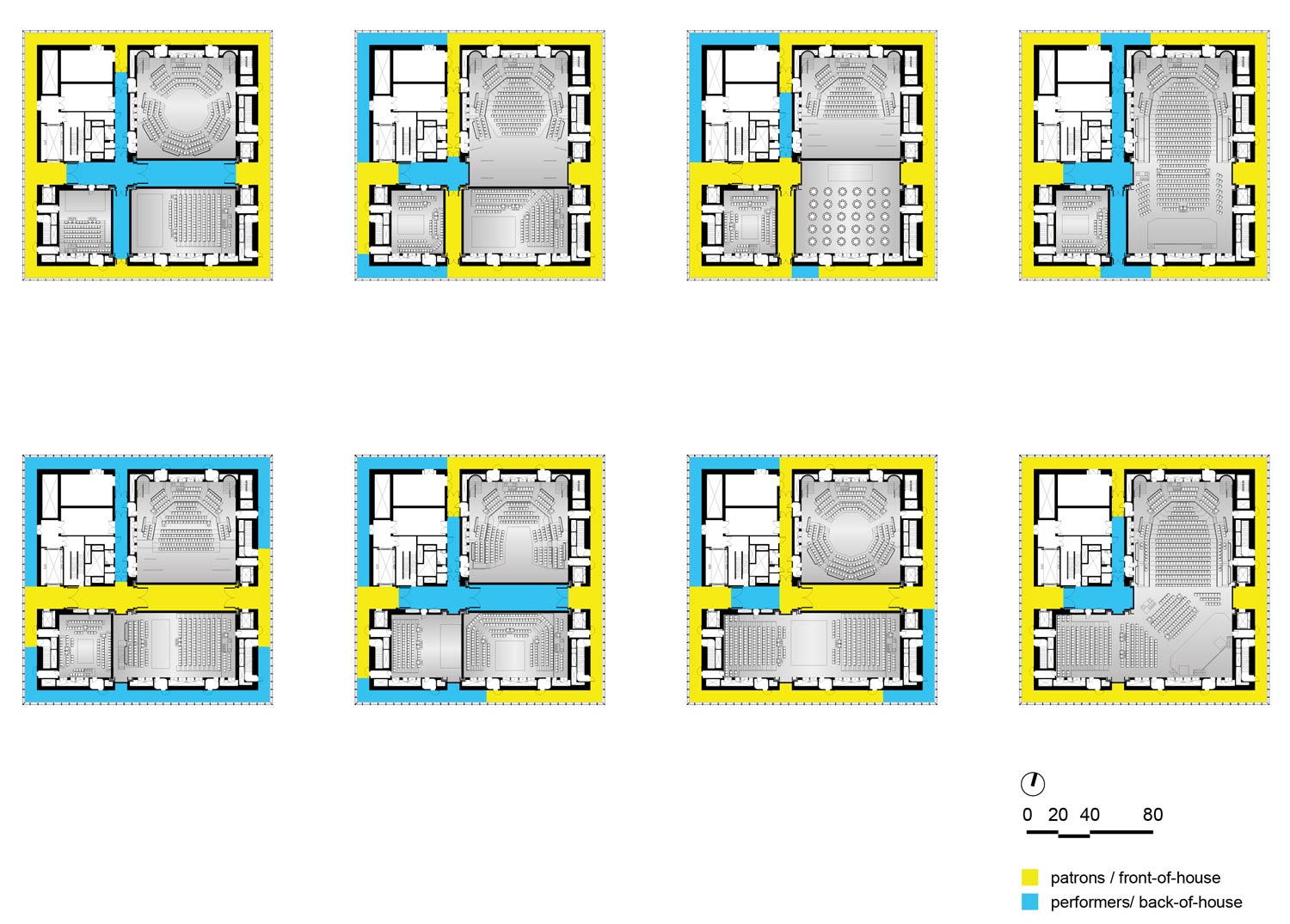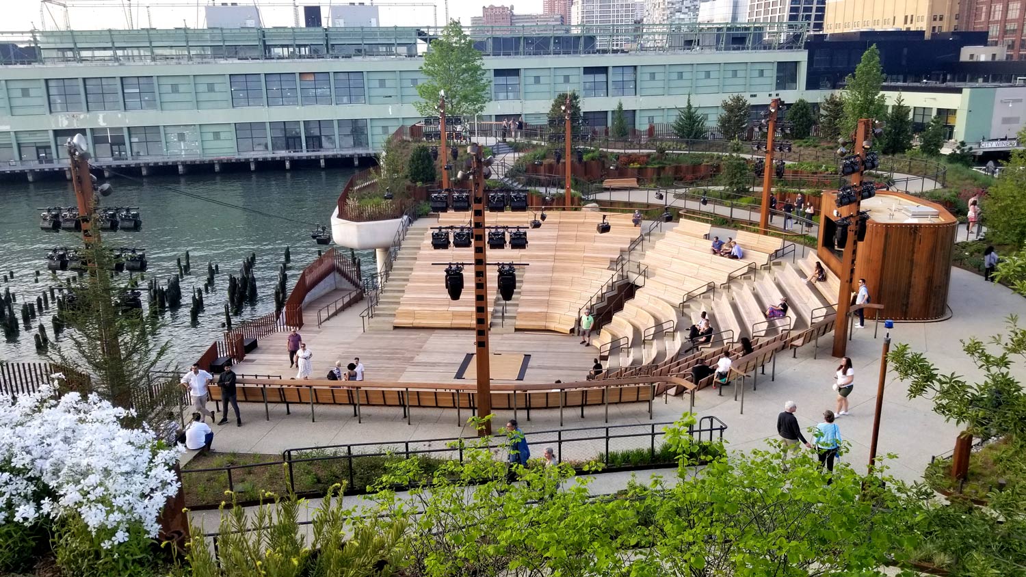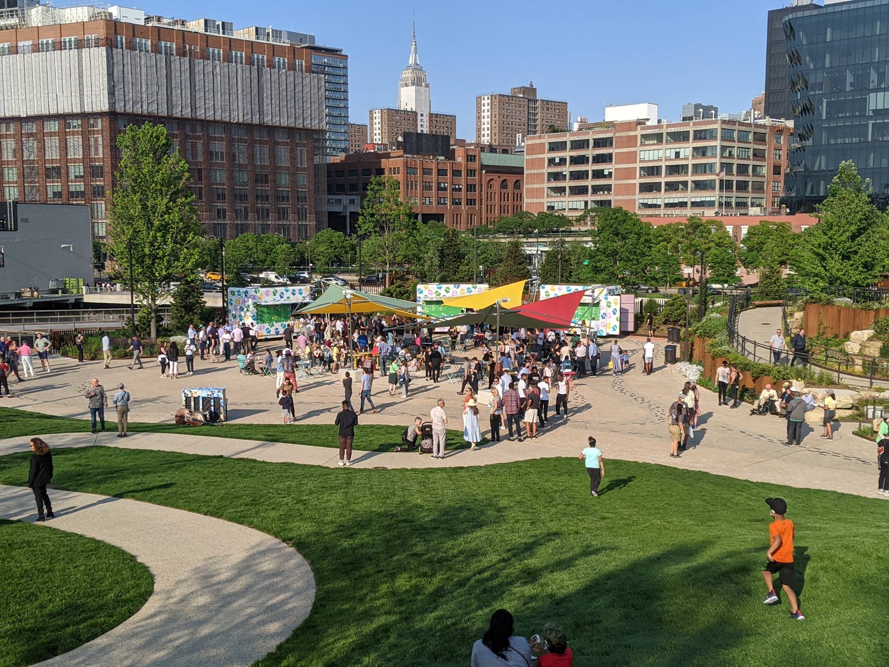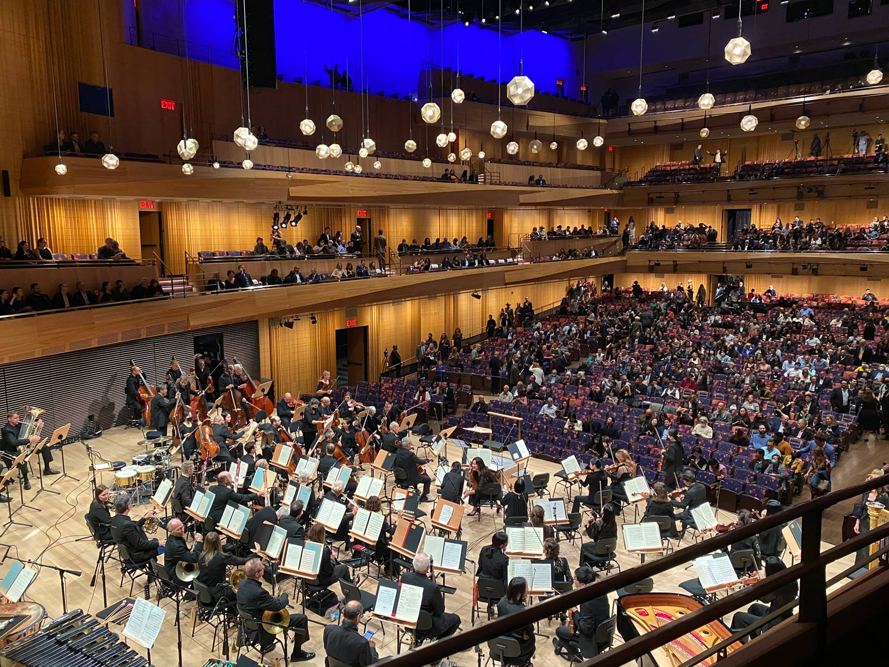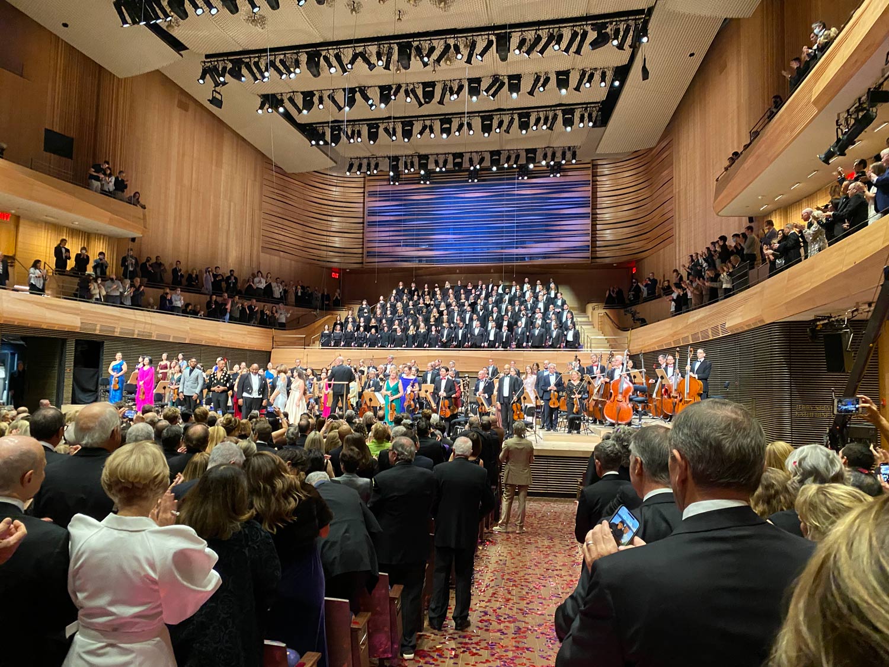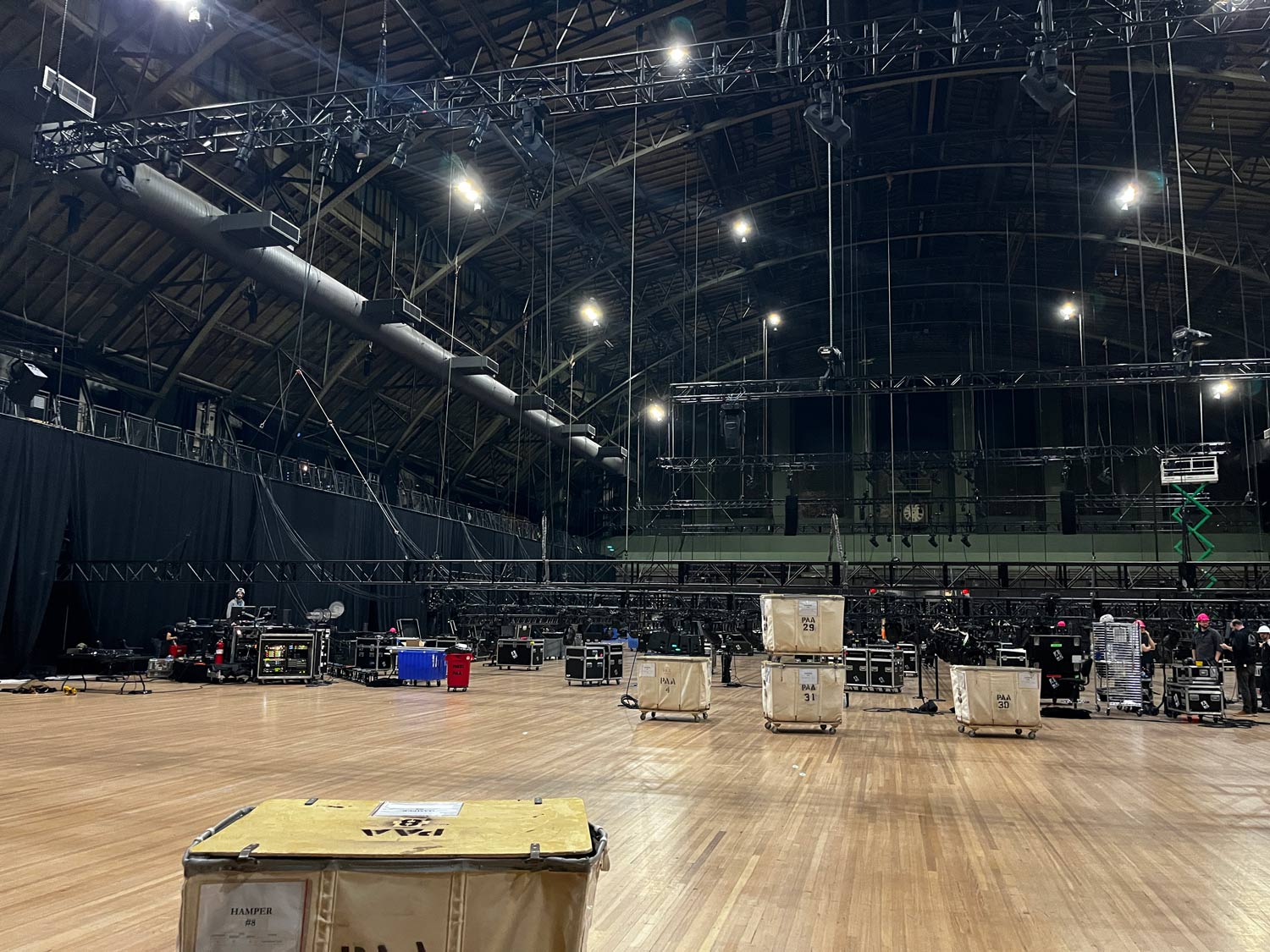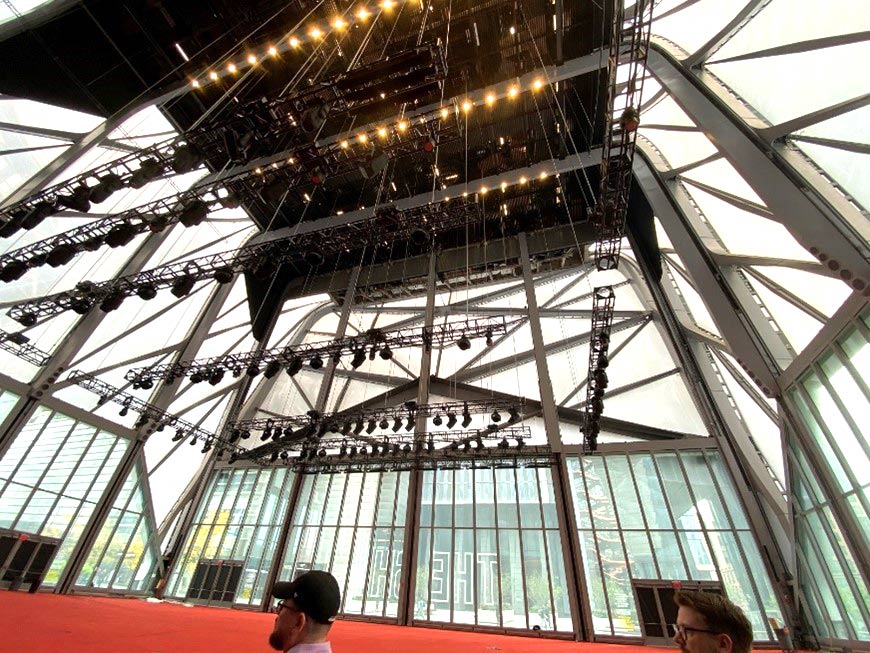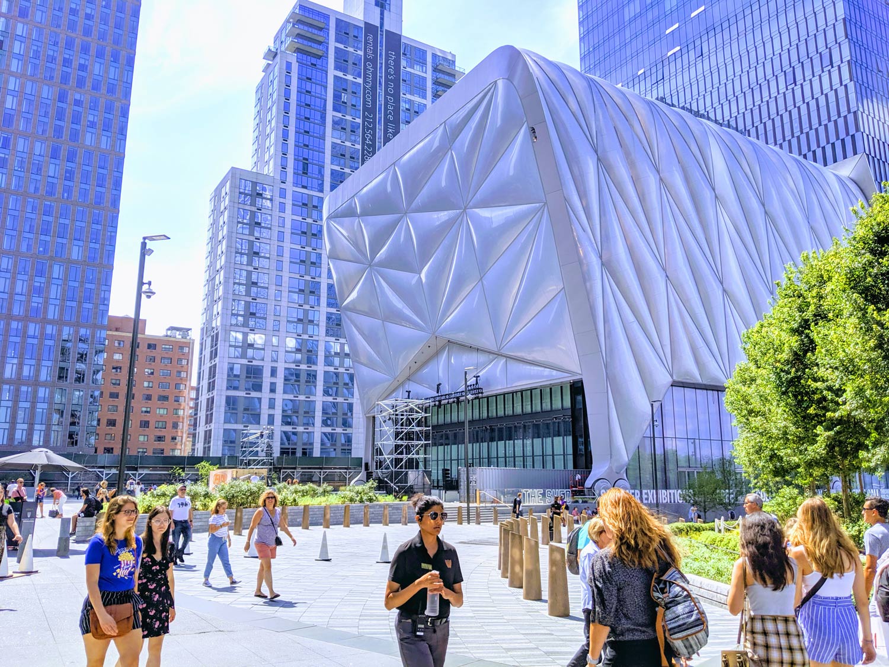ASTC 40th Anniversary Forum
(Click on an image to enlarge)
The ASTC 40th Anniversary forum was held in New York City on October 20th and 21st, 2023. As a group, there were about 40 members and about 20 colleagues and partners. We saw five (5) facilities over the course of 2 days and engaged in a wide-ranging discussion on the nature of our work as designers of performance spaces, especially at the scale of the projects that we visited.
The venues toured included:
- the Perelman Performing Arts Center (2023) which houses the flexible 450 seat John E. Zuccotti Theatre, the flexible 250 seat Mike Nichols Theare and the 99 seat Doris Duke Theatre, approximate cost: $500m+
- the outdoor park called Little Island (2021) which includes “The Amph” – a 750+ seat outdoor theatre, the 200-seat outdoor Glade lawn venue, and the Playground which can also serve as a performance area that faces a seated audience or standing audience of up to 2000+ patrons on the sloping lawn, approximate cost: $260m
- the renovated David Geffen Hall (2022) which includes the renovated 2,200 seat Wu Tsai Theatre which is the concert hall that serves as the home to the New York Philharmonic, approximate renovation cost: $550m
- the renovated Park Avenue Armory (partial completion in 2010), approximate renovation cost: $200m+
- The Shed (2019) – which houses the McCourt – the 110’ tall venue that is created when The Shed’s roof deploys laterally over the adjacent 130’ x 139’ plaza, a flexible indoor performance space called the Griffin Theater, two gallery spaces on the second and fourth floors, one of which overlooks and joins the volume of the McCourt, as well as a top floor banquet hall, approximate cost: $550m
The Perelman Performing Arts Center (PACNYC)
At Perelman the objective was to create a new and highly flexible group of three performance spaces. The spaces can be joined and combined in various ways to form a wide variety of performance configurations. The complexity of the planning was evident as we watched dozens of technicians installing the next production, adjusting seating and installing overhead rigging.
Little Island
One of the overarching concepts behind Little Island was the desire for the park to be whimsical in nature as patrons explored the undulating landscape and the views of Manhattan, the Hudson River and New Jersey. Small pop-up art installations and performances were envisioned around the park, planned events in the venues, large performances or installations on the playground and the possibility for the entire park to host a curated event designed by an artist as an overlay to the park experience.
David Geffen Hall
The concert hall was originally known as Philharmonic Hall when it was built in 1962 and subsequently renamed Avery Fisher Hall when it was first renovated in 1976. The most recent renovation transformed the newly named Wu Tsai Theatre to overcome its notorious acoustic reputation.
The size of the concert platform was maintained for full orchestral use, but has been moved 25 feet into the main volume of the hall, building on the positive experience of the Mostly Mozart Festival which would transform the hall each year for its performances by building a custom extension platform over the orchestra level seats to bring the musicians closer to the audience. This shift of the concert platform location brings more of the audience closer to the performers and into alignment with the scale of the venue. The seat count has been reduced from 2,800 to 2,200, which was the original intended seat count for Philharmonic Hall. The balconies were reshaped, and audience seating was reconfigured to wrap around behind the concert platform. An array of motorized lifts provide flexibility in the stage and upstage seating.
Park Avenue Armory
The Park Avenue Armory was originally completed in 1880 and operated by the state of New York for functions and social events until the late 20th century. After a public RFP process in 1999, the Park Avenue Armory Conservancy was eventually awarded control of the facility in 2006 and initiated renovation work, an initial stage of which was completed in 2010. As a renovated structure, the architectural aesthetic of the Armory is maintained – it is monumental in appearance. The aesthetic goal was to restore the existing historical components and celebrate its uniqueness while allowing artistic users of this found space, the Wade Thompson Drill Hall, to draw inspiration from its scale and its potential for expression.
The ASTC Forum held is cocktail reception hour in the historic Reception Room within the Park Avenue Armory on Friday night, October 20. So naturally there was a side trip to talk about how the Drill Hall is used.
The Shed
Conceived as an iconic visual art and performing arts space anchoring Manhattan’s Hudson Yards district, The Shed contains the 500 seat Griffin studio theatre on the fifth floor, galleries on two levels, and a rolling roof canopy that can deploy laterally over the adjacent plaza to create a signature enclosed venue, the McCourt or be open to the air.
The lower 20’ of the side walls of the rolling canopy can be raised to open the space to the surrounding plaza. The McCourt is intended to host large art and immersive experience installations as well as concerts and be available for rental events. The rolling roof concept is integral to the iconic architectural statement. For the purposes of scheduling productions and other activities, the users need to plan approximately one month in advance prior to deploying or retracting the rolling canopy due to the preparation time required for the seven-minute roof transition. This changeover occurs once per year.
The turnout for the Forum was excellent, and the members present enjoyed the opportunity to see these iconic venues and discuss their observations. There is always much to learn from each other at these events, where members can compare notes and experiences. It was a fitting way to celebrate the 40th Anniversary of the ASTC.
By Michael Parrella, ASTC
Disclaimer: Any views or opinions expressed in this article are solely those of the author and do not necessarily represent those of the American Society of Theatre Consultants. This article is for general information only and should not be substituted for specific advice from a Theatre Consultant, Code Consultant, or Design Professional, and may not be suitable for all situations nor in all locations.
