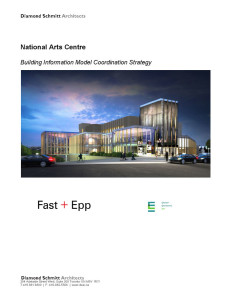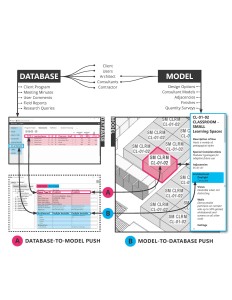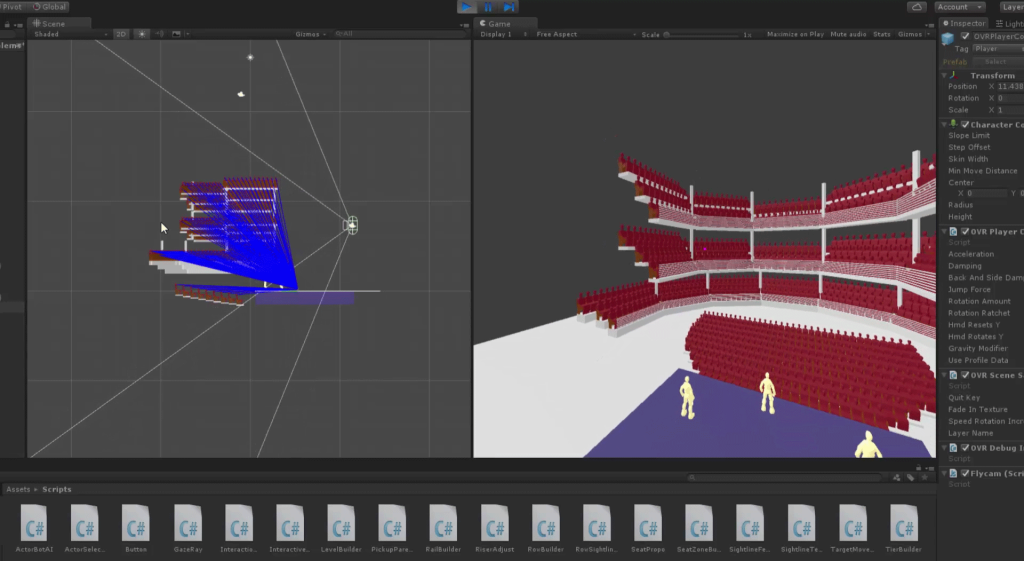ASTC Revit Summit NYC 2016
On July 19th 2016, after the North American Theatre Engineering and Architecture Conference in New York City, ASTC hosted a gathering of architects and consultants. The purpose was to discuss Revit and its usage in the design of assembly facilities. Forty people attended, with the majority being ASTC members. Peter Rosenbaum, ASTC’s current President, was the organizer of this Revit Summit.
The meeting began with introductions around the room. Peter asked each attendee to name one thing they liked about Revit, one thing they didn’t, and their favorite color. It took a while to get around the room, but it was interesting to learn the variety of experiences with the software, either as direct users or the observations on the impact of the software on the design process. Within the room, the experience level ran the gamut from never opened the software to those for whom it is their daily activity.

Diamond Schmitt Architects prepares a detailed BIM Execution Plan for each project. Just one discussion topic in the 2016 ASTC Revit Summit. (click image to enlarge.) Provided by DSAI
Peter invited Krister Holmes from Diamond Schmitt Architects to discuss his experience as the Revit Manager for a recent project at the National Arts Centre in Ottawa. He shared DSAI’s BIM (Building Information Modeling) Execution Plan for this project with the group. He considered the BIM Execution Plan as critical information for all participants in a design team. Because many consultants expressed their surprise when they were forced to use Revit more than expected, this sort of BIM Execution Plan documentation and the extent to which BIM will be used in the design process needs to be discussed and agreed to in advance, before fees are finalized.
A BIM Execution plan also sets the level of detail required at each phase. It seemed many Theatre Consultants had horror stories of extreme detail in the Revit model while the basic work of developing wall thickness is left until later, to disastrous results. There are few things worse than seeing a carefully designed seating plan destroyed when walls are fully detailed only to grow in thickness by a few inches, utterly wrecking a seat or egress clearances, or impacting space needed for acoustical treatments. Krister suggested the levels of detail be decided early, perhaps along these lines:
- Concept Design: 2D, massing
- Design Development: More Detailed
- Construction Documents: Final Detail (but not necessary to be overly detailed)
- Facility Management Model: for revisions and as-built details.
Krister is a firm believer that Revit permits collaboration in real time and believes this can be used to keep a project moving.
A key question is what happens with the Revit model at the end of design and if it is to be a deliverable. More importantly still was the question of the Revit model becoming a part of the contract documentation. The consensus seemed to be the model may be provided to contractors as part of the design, but it is not a contract document. So far, the contract documents are still the drawing and specification product as is traditional for projects. No one saw that changing in their experience.
One thing that was abundantly clear was there’s a wide variety of best practices (or a lack thereof!). Clearly not all architects are following these procedures in their BIM implementation.

Kieran Timberlake Architects uses a Model/Database Workflow routine to maintain continuity from programming to final design. (click image to enlarge.) Provided by KTA
Alex Coulombe from Fisher Dachs Associates, a theatre consulting firm, showed how they used Unity as a means of viewing and checking the model for conflicts and issues. Unity is a video game engine that is widely used outside the construction and design industry. He demonstrated the process of reviewing the model on a stage gridiron, looking for clearance issues while using a Virtual Reality (VR) headset. Alex also showed a parametric routine for quickly populating a seating area based on row to row spacing, riser height, average seat width, and other options. He then used Unity to demonstrate testing of sightlines.
One issue many theatre consultants pointed to as a concern with Revit was the difficulty of constructing a floor in Revit onto which seats may be placed. Many auditorium floors are a parabola or other complex shape (often a section of a cone or many sections as the slope changes for sightlines). Krister acknowledged that creating forms to which seats can be hosted is critical. Using Grasshopper, a plug-in for Revit, it is possible to create surfaces such as auditorium floors onto which seats and other families (parametric objects) can be placed. This is an advanced function and probably not widely used by architects.

FDA demonstrated using a parametric modeling application for developing sightlines. (click image to enlarge)
One issue many theatre consultants decried was the fact that BIM operators are not always in the room during critical design meetings. The result of this is the people modeling the work don’t know the reasons for changes and decisions that were made. That means information can be lost by the time the model is created. It’s important for the BIM operators working in complicated spaces be involved and aware of the reasons for choices being made. This is not a new problem and occurred when projects were done in an AutoCAD world, but some feel it’s only becoming more commonplace.
The final part of the discussion was about the need for highly detailed “realistic” looking information in the model. Because of the custom nature of the equipment used in the theatre industry, the desire for highly accurate families seems like a real challenge. As designers, it can be quite time-consuming to create new families whenever one is needed, because in most cases those families don’t exist. All the architects in the room seemed to believe this sort of realism isn’t necessary. For equipment in our facilities that moves, for instance a rigging lineset, the main thing is to create envelopes of space that must be maintained for coordination. Creating a “no fly zone” where other trades cannot place items because that’s where a curtain or other moving theatre element will be moving does help avoid conflicts. Then, the final detailing and design documents can occur in other software; it’s not necessary to detail every bolt and pulley to high detail in the BIM model.
No matter what, the price of admission to BIM modeling is quite high. Between the subscription model that Autodesk has created for users and the time involved in becoming proficient, it’s not a small matter to use the software. In the discussion, it seems that many consultants might develop their fees two different ways: with and without BIM modeling in their scope.
We didn’t solve all the problems that many Theatre Consultants have had in their interaction with Revit, but it’s safe to say all attendees learned a lot. More than a few myths were busted. We learned the importance of having clear expectations for all parties in the design process. As Revit becomes more and more prevalent in our industry, the pressure will only increase for all consultants to interact with the BIM model.
By Paul G. Sanow, ASTC


