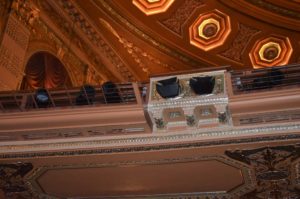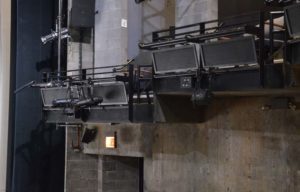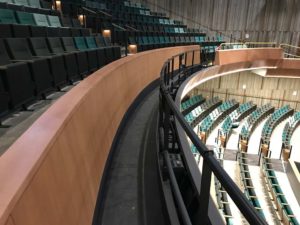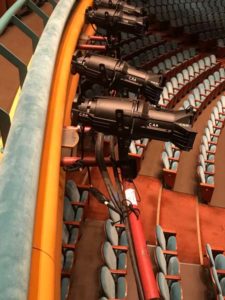Balcony Fascias…Not Just a Pretty Face

Balcony Rail in a historic theatre. Note lights integrated into the fascia detail, though recently the barndoors were added. The wire rope below the lights may offer some protection for falling objects. Photo by author.
For theatres with balconies, the balcony front is one of the most complicated features to design. Nearly all the design disciplines have an interest in the appearance and function of this part of a performing arts building. The balcony fascia’s design is particularly important to the overall architectural appearance of the room, yet it is host to many infrastructure and technical elements, both visible and invisible. It may not be the only place in a theatre where there is competition for space, but it is certainly one of the most prominent.
We have dealt with the issues of sightline-constrained guards in other articles (Protecting the Best Seats in the House and Rational Balcony Design), but that is only a piece of the puzzle. Balcony seats are some of the most valued in the house, with unobstructed views of the stage. Many patrons prize these seats, and in facilities with graduated ticket prices, they sell at a premium. For similar reasons, this area is highly desirable for theatrical lighting, audio-visual equipment, and other technology.
Lighting Designers value the area along the face of the balcony as a place to provide light which can illuminate the actor, filling in the hollows of their eyes with lower angle light. It can also be used for effective washes, patterns, curtain warmers, and other lighting needs. Some theatres have rails packed with lighting instruments, both fixed and of the moving variety. Lights are typically mounted on a pipe attached to the face of the balcony, out of the audience’s sightline to the stage.

Side boxes in the balcony are often used for lighting and other equipment. This technical looking theatre is designed for mounting equipment with little attempt to hide the gear. Photo by author.
In some historic theatres, the lights are concealed within an enclosure along the balcony front. The position of the pipe is critical so the lights are out of the audience’s sightline but also located so they may be accessed by technicians with sufficient operating clearance behind the lights. The upward sightline must also be considered to avoid obstructing views from below the balcony. There are few rules for this because the audience’s elevation and sight angle to the stage is different in every building.
Audio, camera, and projection systems also find their way onto the balcony face. This is certainly a useful place for fixed or temporary cameras to capture an image of the entire stage. Sometimes video displays are mounted there for performer use, such as a confidence monitor or a conductor view. Receptacles for other audio-visual services are often needed. Projectors are sometimes placed on the balcony rail, either permanently or temporarily, though there are noise implications if the projector is exposed to the audience because of fan noise. Regardless, it is wise to plan for temporary production use of projectors on the rail.
Of course, the architect is keenly interested in the appearance of the balcony fascia. It is plainly seen by the audience and contributes to the overall appearance of the room. It often visually ties the room to the walls and ceiling treatment, and its prominence contributes to a sense of intimacy in the room.

One option for solving the competing needs for good audience sight lines and for technology access. Nearing end of construction in this image, locking gates were not yet installed. Photo by Kimberly Corbett Oates, ASTC and Robert Jenista.
The balcony fascia can come in many forms, from grille to a panelized system to a simple gypsum on stud construction. The sky (or perhaps the budget!) is the limit. There may be a desire for architectural lighting on the fascia, which must be coordinated with all the other items. There may be an interest in glass or open railings, however the architect should consider the possibility of unwanted glare or light reflection, as well as the modesty needs for audience members. The design team and owners typically discourage patrons from setting drinks or personal items on the balcony guard to avoid the unwanted effects of gravity. Compounding matters, the balcony vertical face is related to the ceiling under the balcony, another expanse of space which must be designed to coordinate lighting, mechanical ducts, sprinklers, and rather importantly, the structure.
Acoustics are another important driver of the balcony fascia design. The acoustical consultants will be interested in how the fascia performs acoustically, contributing to sound reflections or absorption in the room. They may want an absorptive treatment to reduce sound reflection, or they may wish to shape the fascia to reflect sound, sometimes diffusively or in a particular direction. This is heavily influenced by the type of presentations for the room, the sound system design, and other factors. The sound system designer, often in collaboration with the acoustician, will be concerned with the reflections of loudspeaker energy from the balcony fascia back toward the stage or in undesirable directions. A poorly designed balcony rail can reflect the sound of loudspeakers back toward the stage, creating what is often called a “slap back” echo. The acoustical consultant will often be interested in the amount of volume under the balcony, generally wanting the audience underneath to be as exposed to the larger portion of the house to experience the best sound. This often results in a desire to reduce the height of the balcony fascia.

View from a balcony with lights tucked below the audience’s sightline to stage (and generally out of view looking up). Photo by author.
The structural engineers are tasked with holding all of this up. They must create a balcony structure designed to cantilever over the audience which does not vibrate more than desired. The acoustician is usually pushing for the smallest possible structure to create a larger opening under the balcony, while the structural engineers usually want beefy structure. The theatre and AV consultants want a balcony rail which can carry equipment without excessive vibration.
But wait, there’s more! The lighting and AV equipment along the fascia require conduit and boxes which must be serviced. That conduit must often be routed around structure and into the vertical face – an important and challenging coordination consideration. Sometimes these devices are concealed as part of the strategy. If the boxes are mounted into the fascia, they should be organized neatly and in concert with architectural elements.
Today theatres need to consider access and safety for their workers. The guards are low enough for the patrons to see over, using existing exceptions in the building code. There are other times where technicians and cleaning crews must access the front row of seating, where technically OSHA comes into play. Many theatres are now installing strong points for workers to attach lanyards as a fall prevention strategy. Mitigating the hazard for cleaning crews and ushers is a complicated matter which requires consideration.
After a short read it should be clear just how much goes into designing a functional and attractive balcony front. The exercise is not for the faint of heart. The entire design team should be in on the act, working together to solve the problem. It is a puzzle which, when solved, is definitely worth the effort.
By Paul Sanow, ASTC
Disclaimer: Any views or opinions expressed in this article are solely those of the author and do not necessarily represent those of the American Society of Theatre Consultants. This article is for general information only and should not be substituted for specific advice from a Theatre Consultant, Code Consultant, or Design Professional, and may not be suitable for all situations nor in all locations.


