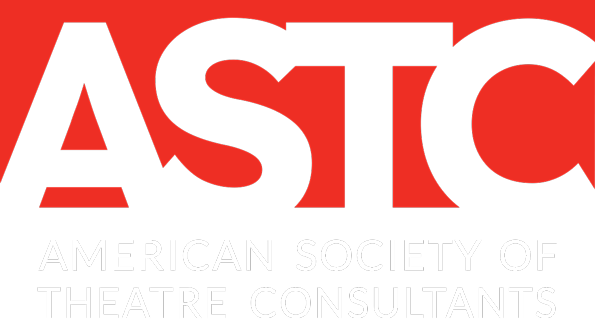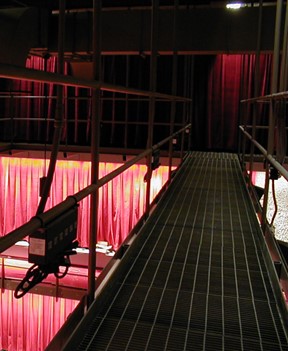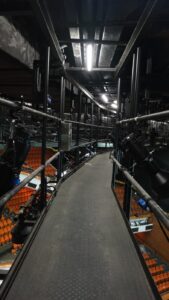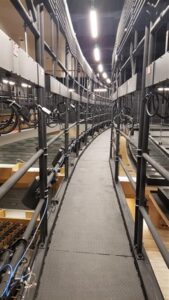Catwalk Considerations
Catwalks are useful technical access solutions found in most performance spaces. They enable technicians and other maintenance workers safe access to areas in a theatre that would otherwise be hard to reach or require the use of ladders, personnel lifts, or scaffolding. The most common use for a catwalk is to provide access to focus or maintain production lighting instruments – something that is frequently needed in performance spaces. But catwalks also enable technicians to access overhead rigging locations to hang scenic elements, suspend loudspeakers, or a variety of other theatrical elements. Of course, catwalks allow only a limited reach from the sides, creating narrow access zones along them.
A catwalk’s purpose determines its location.
In a proscenium theatre, catwalks are frequently designed into the ceiling of the audience chamber to provide good front light positions for performers on the stage and forestage area. Typically, good lighting positions offer the designer front light locations at approximately 45 degrees to these downstage and forestage zones. In a proscenium theatre, there is frequently a rhythm to the location of the over stage lighting battens, and it is the job of the house catwalks to continue the front light coverage as performers move downstage and onto the stage apron. Catwalks in the house must be arranged to avoid obstructing neighboring catwalks and coordinated with ceiling elements.
In flexible venues, like large studio spaces, black box theatres or similar, catwalks are one approach to overhead access on their own or in combination with tension wire grids. In these flexible venues, catwalks are frequently used to provide downlight locations, as well as suspend other equipment including loudspeakers, scenic elements, architectural lighting, etc.
Catwalks may also be designed into the side walls of a venue just below the ceiling to provide technical circulation and sometimes a useful lighting position. The catwalk may be against the side wall, or it may be spaced off of the side wall to allow for adjustable treatments like acoustic banners or curtains to deploy between the wall and the catwalk.
A catwalk’s purpose determines its design requirements.
In a proscenium theatre, the stage-facing side of a forestage catwalk usually requires infrastructure for production lighting including receptacles and at least one horizontal pipe from which production lighting fixtures will hang, as well as adequate work lights, and sometime low-level lighting or blue lights for performance mode. The side of the catwalk facing away from the stage may require infrastructure for suspending loudspeakers and architectural lighting fixtures to light the audience chamber. Occasionally, those fixtures only need to be mounted near enough to the catwalk so they can be reached. Sometimes, the underside of the catwalk may need to support an acoustic reflector which will mean that the catwalk’s location is coordinated with the project acoustician. The underside of the catwalk may be hidden by architectural features and could have integrated architectural downlights which may require maintenance access through the walking surface of the catwalk.
In studios or black box theatres, where catwalks run across the venue beneath its ceiling, they provide locations for production use. Infrastructure for production lighting is frequently required on both sides of the catwalk, making the catwalk more symmetrical in section.
Details, details, details…
Catwalks in theatres should not be purchased as an “off the shelf” item by a general contractor. They are typically made from standardized steel components that are supplied by a structural steel supplier or a miscellaneous metals contractor, or both. Because they are made largely from standardized components, the theatre consultant is able to ensure that the particulars of the catwalk are best suited for the catwalk’s purpose.
- Shape: straight, faceted, or curved – All of these are options for how a catwalk is shaped in plan. Straight catwalks are the simplest while faceting can allow straight sections to achieve custom shapes that can then be masked by a more elegant architectural element below. Curved catwalks are generally more costly for fabrication and coordination reasons, but the aesthetics of a venue may require this choice.
- Hangers – Regardless of shape, catwalk planning must coordinate the spacing of catwalk hangers with the rhythm of the supporting structure overhead. Because the hangers frequently also serve as the support for the lighting pipes, the distance between the hangers must be governed by an acceptable span for the lighting pipe, typically not more than about 8 to 10 feet. Hangers are also an obstruction, so they should be as far apart as possible to allow for lighting. Hangers should not be located on the centerline of a theatre as that is typically a critical hanging position for lighting.
- Hanger types: Catwalk hangers can be made from steel pipe, rectangular steel tube or angle sections. Depending on how far below the overhead structure they hang, they may require lateral bracing which will need to be coordinated with the structural engineer and the architect as well as with any rigging needs near the catwalks.
- Lighting pipe – The lighting pipe will be used to suspend the lighting fixtures. Of course, it needs to be reachable from the catwalk. The size is critical to accommodate lighting and other clamps, typically 1-1/2” trade size pipe (nominally 1.9” O.D.). A schedule 40 wall thickness (0.145”) ensures that the locking bolt from a c-clamp on a lighting fixture will not dent or rupture the pipe, though the pipe will show scratches over time.
- Guard heights – In the U.S., OSHA and building codes requires that the tops of handrails be 42” above the walking surface, with a mid-rail. Complicating the design is that stage lighting needs wider spacing for the lights to fit, which is why the International Building Code and Life Safety Code each include exceptions for lighting catwalks used in theatrical spaces.
- Toe Rails – In the U.S., OSHA requires that the toeboard be 3-1/2” tall. The toeboard prevents materials from falling off the edge or being inadvertently kicked over the edge.
- Floor surface – a variety of options are possible including:
- Steel plate – This surface can be nice for walking on or rolling modest technical elements over the catwalk and of course untethered loose objects cannot fall through the walking surface, but steel plate can be slippery and will likely require a slip resistant treatment.
- Steel diamond plate – This surface is also good for walking with better traction, but diamond plate can be painful for technicians to kneel on.
- Steel Grating – This can be a good walking surface, depending on the type of grating and the clear space between grating members, however some untethered objects may fall through the grating. Depending on the grating finish, it may or may not be painful for technicians to kneel on, and similarly for technicians to roll some road cases over. Aesthetically, steel grating will be perceived differently when viewed from below when there are work lights or run lights on above the catwalk.
- Plywood or wood planking – This surface can be inexpensive and useful where permitted by code.
Catwalks are important features in most performance spaces, allowing technical access to areas over the audience and stage in large, high ceiling locations. However, not all catwalks are alike, and the design of a catwalk is a result of its function and location within the venue. A theatre consultant can collaborate with the venue owner and the architect to design the appropriate catwalks for a space. Not discussed here are the special catwalks used in the fly tower of a proscenium theatre, which often see heavy loading or even uplift conditions. Theatre consultants understand these spaces and the technical requirements for catwalks of all varieties.
By Michael Parrella, ASTC
Disclaimer: Any views or opinions expressed in this article are solely those of the author and do not necessarily represent those of the American Society of Theatre Consultants. This article is for general information only and should not be substituted for specific advice from a Theatre Consultant, Code Consultant, or Design Professional, and may not be suitable for all situations nor in all locations.





