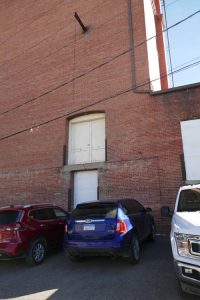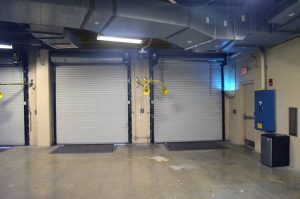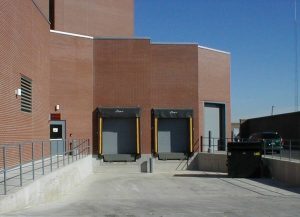Did You Know – Loading Docks

A more challenging loading dock at an early 20th Century Vaudeville house. Stage level is the upper door, served by a jib pulley. Back when touring shows were more modest and loaded into train cars. Photo by Paul Sanow, ASTC.
Did you know that the loading dock typically drives the design of the building? True, especially with performing arts buildings. Moving audience members through level changes in the lobby and auditorium is often easier than moving scenery and other heavy equipment between the loading dock and the stage. Here are some recommendations to consider when designing your next loading dock.
The first decision is how many vehicles need to be accommodated for the venue. A single truck? Three to six trucks for a Broadway-style touring house? Space for catering deliveries, tour buses, a broadcast vehicle, and a dumpster? It is important to get this right. A venue with frequent catering service may require a separate loading dock as simultaneous food service and show loading can create conflicts.
Depending on the weather and climate, the type of venue, the capability of the crew, and the frequency of loading and unloading, the loading dock can be flush to the loading doors, have a covered exterior loading platform, or be entirely enclosed. To facilitate personnel access to the dock level, a stair should be provided. For facilities that may have frequent deliveries by small trucks or vans, a 1:12 ramp to accommodate carts and dollies may be needed.

Loading Dock at Adrienne Arsht Center, Miami, FL. Multiple doors, dock levelers, and adequate lighting. Photo by Paul Sanow, ASTC.
Additional considerations include industrial quality adjustable lighting for each vehicle, edge guards and bumpers, a hose bib, shore electrical power, cable pass-throughs for connections to and from the interior of the building, non-slip floor surfaces, and exhaust removal for enclosed docks. Overhead coiling doors are typical for loading docks. Trailer restraints may be required if forklifts are expected. A well-lighted personnel door is also essential.
What the loading dock is NOT: the stage door for staff and performers, the backstage smoking zone, and the emergency egress path from the backstage area.

Loading Dock at Fox Cities Performing Arts Center, Appleton, WI has two truck height docks with levelers and level dock for smaller deliveries. A personnel door is also seen in this view. Photo provided by Arup.
The design of the loading dock is critical for performance venues of all sizes. A well-designed loading dock can enhance crew safety, reduce labor time and cost, and, in the case of touring venues, contribute to the industry reputation of the facility. It is important to get this right.
By Robert Long, FASTC
Disclaimer: Any views or opinions expressed in this article are solely those of the author and do not necessarily represent those of the American Society of Theatre Consultants. This article is for general information only and should not be substituted for specific advice from a Theatre Consultant, Code Consultant, or Design Professional, and may not be suitable for all situations nor in all locations.


