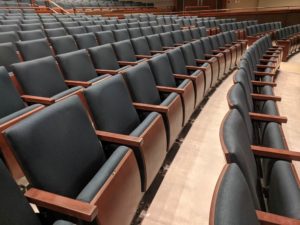Did You Know – Not All Seats Are Created Equal
For those folks who have never laid out an auditorium seating plan, or for those who do not carry a tape measure when attending a performance, this thought may have never crossed your mind.
But… several issues come into play when auditorium seating is specified: row spacing, aisle width, style of the chair, ADA issues, and smoothly flowing uniform aisle widths to name a few. Perhaps most important to the patron, however, is seating comfort and, especially, sightlines. Being able to see past the person seated in front of you is a little thought about issue, taken for granted until one’s sightline is obstructed by that darn head blocking the view!

A sea of seats, using a variety of seat widths for sightlines and a neat layout. Photo by Kurt Wehmann.
Theatre seat widths continue to increase as our populations grow larger. For example, in the nineteenth century a typical theatre chair was about 16” wide (Witness the original bentwood style chairs used in Ford’s Theatre in Washington DC). 18” chairs were common in the early 20th century. By the middle of the 20th century, the typical seat provided in new auditorium projects averaged 20” wide. In recent years, the 22-23” dimension has become the norm. In all cases though, certainly in 21st century buildings, seat alignment to optimize patron sightlines is one of those seldom noticed but essential elements of audience accommodation. Slightly varying the widths of seats is a favored method.
By D. Andrew Gibbs, Ph.D., ASTC
Disclaimer: Any views or opinions expressed in this article are solely those of the author and do not necessarily represent those of the American Society of Theatre Consultants. This article is for general information only and should not be substituted for specific advice from a Theatre Consultant, Code Consultant, or Design Professional, and may not be suitable for all situations nor in all locations.


