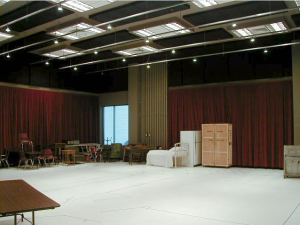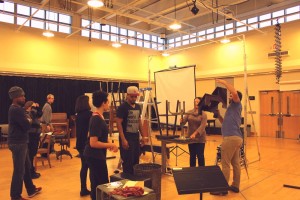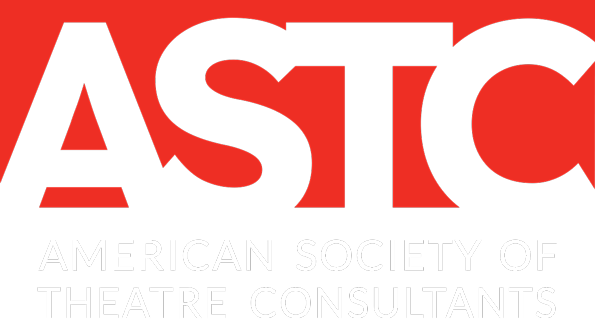Enough About The Ideal Theatre; What about The Ideal Rehearsal Studio?
By Robert Long, FASTC & Robert Shook, FASTC
Since the primary objective of most performing arts facilities is to support the work of the artists who perform there, appropriate consideration should be given to all of the “work rooms” within these buildings, including not only loading docks, scene and costume shops, control rooms, and dressing rooms, but additionally – and perhaps especially – rehearsal studios. Rehearsal studios are, after all, where the real magic of performance is hatched, explored, and exploded. Actors, directors, and stage managers spend long, intensive hours in rehearsal studios during the weeks leading up to Opening Night, and the planning and design of the rehearsal studio can contribute greatly to – or work against – the artistic process.

Goodman Theatre Studio in Chicago, showing curtains, windows, and rehearsal furniture. Photo by Robert Shook, FASTC
Many theatre companies have an operational model that allows them to rehearse on the same stage that they perform on, but for those theatre companies that must rehearse elsewhere, the planning of the rehearsal studio space is a critical consideration. A primary planning factor is size. The rehearsal studio should be large enough to re-create the full performance area of the proscenium, arena or thrust stage theatre. Wherever possible, the representative stage area should be augmented with circulation space on all sides, including sufficient space for the directing/stage management/dramaturgy production table arrangement. For most theatres, these combined requirements typically result in a space plan that is very nearly square.
The minimum clear height of a theatre company’s rehearsal studio that will serve a variety of production types is in the range of 12 to 15 feet. Rehearsal studios in which the actual sets – or full-size mock-ups of the sets – are installed may need to be even taller to accommodate tall scenery and raised performance levels. In these cases, a clear height of over 20 feet is often required. All overhead obstructions such as structural elements, ducts, sprinklers, and lighting should be planned above this “clear height” reference datum.
Modern building energy codes dictate that only high efficiency lighting be employed, so most new rehearsal studios should expect to use LED technology for the primary general illumination of the rehearsal space. In order to function well for theatre rehearsal, lighting fixtures that are free from glare and have a warm color temperature are ideal. The ability to dim the lighting is an important consideration, and since most LED sources are inherently dimmable this is possible, provided that the dimming is engineered as full range and flicker-free. A simple overhead pipe grid is definitely a plus, for attaching stage lighting and suspending scenic elements when needed. A well-maintained and conveniently located personnel lift is essential for safe access to the pipe grid.
It is particularly helpful if the rehearsal studio floor is similar, in finish and resilience, to the actual stage floor. There are two separate components to these floors: under-structure and top surface. For most theatre rehearsals, as well as rehearsals that involve dance and movement, a resilient under-structure is necessary; this might be anything from a layer of industrial vibration pads to a fully engineered and/or prefabricated dance or sports floor. The most common top surfaces are sheet vinyl, classic linoleum, or hardwood strip flooring. Hardboard, commonly referred to as Masonite, is often used as a floor surface, but hardboard may not hold up as well over time to the repeated application and removal of adhesive spike tape and may therefore require regular replacement.

A rehearsal room at PlayMakers Repertory Company in Chapel Hill, NC. Photo provided courtesy of PlayMakers Repertory Company.
Whenever possible, allowing daylight into a rehearsal studio is advantageous for the well-being of the users and may be required by code if the space is considered a “classroom.” These windows do not necessarily need to be floor-to-ceiling – and performers generally dislike being observed by the public during rehearsals – so high windows (clerestory) are often the optimum solution. If windows are included in the design of the rehearsal space, a conveniently operated daylight control and black-out system should be installed.
Theatre rehearsal studios that might be used for dance, movement, or combat should have one full wall of tall mirrors, with a retractable curtain to cover the mirrors when not needed. Other walls in the studio are often partially acoustically absorbent, utilizing curtains or fabric-covered panels, to support clear articulation of the voices during rehearsals.
Climate control is of paramount importance in a rehearsal studio. Not only is it critical to keep the temperature within a reasonable range of comfort, but it is also very helpful to allow the users to have full control of the temperature settings; at times, performers may require warmth rather than cooling, Mechanical engineers should pay particular attention to air changes and humidity in rehearsal rooms, which can, at times, feel and smell like an athletic workout room. Mechanical systems should be designed and engineered to be extremely quiet when in operation. Design guidelines for the mechanical system are often provided by an acoustics consultant.
There are several other architectural considerations involved in the proper planning of rehearsal studios. Sufficient storage should be provided for rehearsal props, furniture, etc., ideally in a separate, lockable space directly adjacent to the rehearsal space. The minimum size of the storage space can be estimated as 10 percent of the size of the rehearsal room itself. Doors into the rehearsal studio should be large enough to move in/out large scenery pieces and props, as well as pianos and other large musical instruments. Sound and light locks on the entry doors and other acoustical considerations to isolate the room from outside noise are important design considerations. Acoustical isolation of the rehearsal room from its adjacent neighbors to the sides, to above, and to below is a critical consideration, especially in the close proximities of a backstage location.
Taken together, the suggestions above all contribute to the rehearsal studio’s ability to “get out of the way” of the artistic process. The actors and directors have important work to do, and the last thing they need is the rehearsal studio imposing limits on their creativity.
Disclaimer: Any views or opinions expressed in this article are solely those of the author and do not necessarily represent those of the American Society of Theatre Consultants. This article is for general information only and should not be substituted for specific advice from a Theatre Consultant, Code Consultant, or Design Professional, and may not be suitable for all situations nor in all locations.


