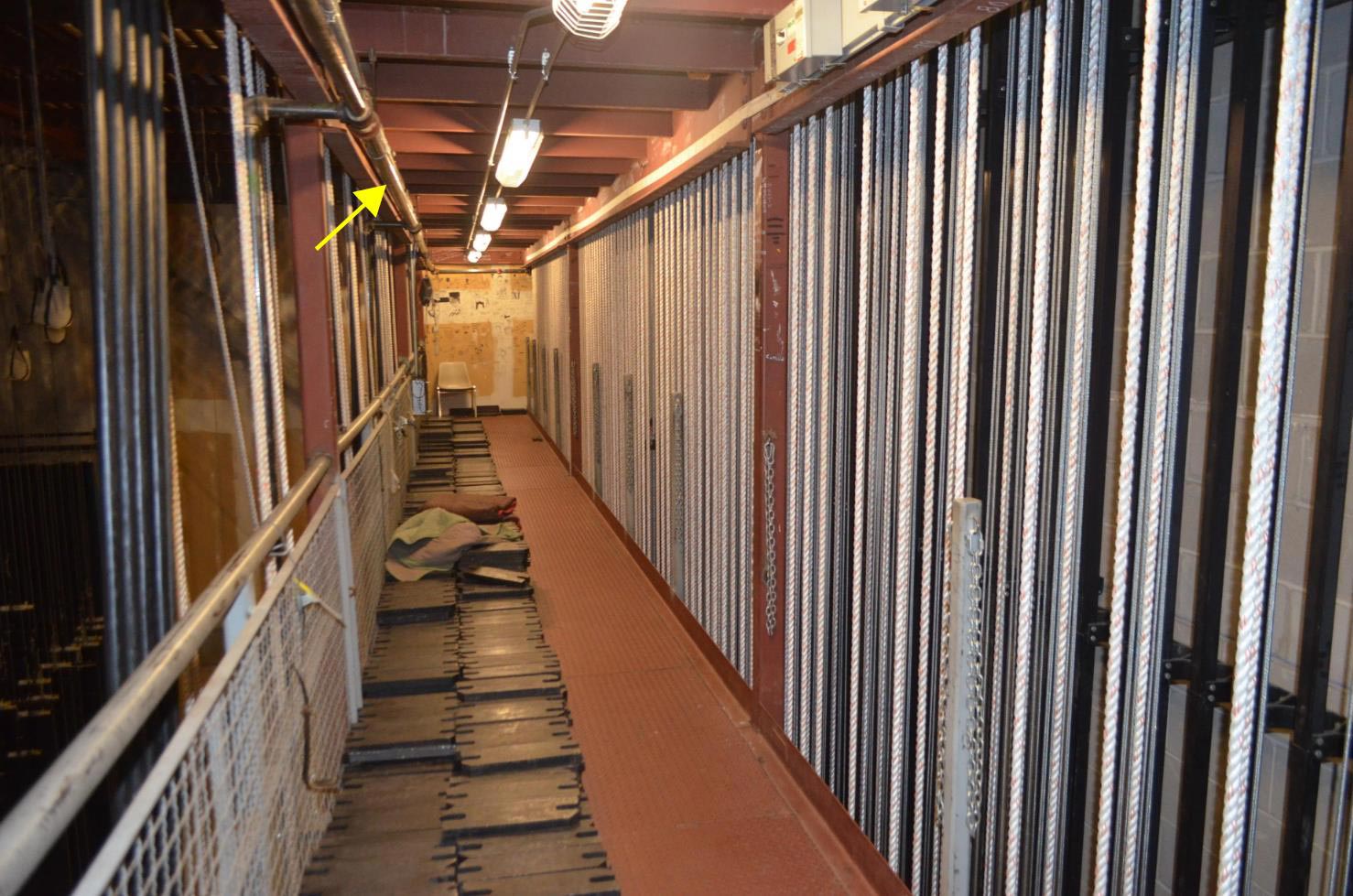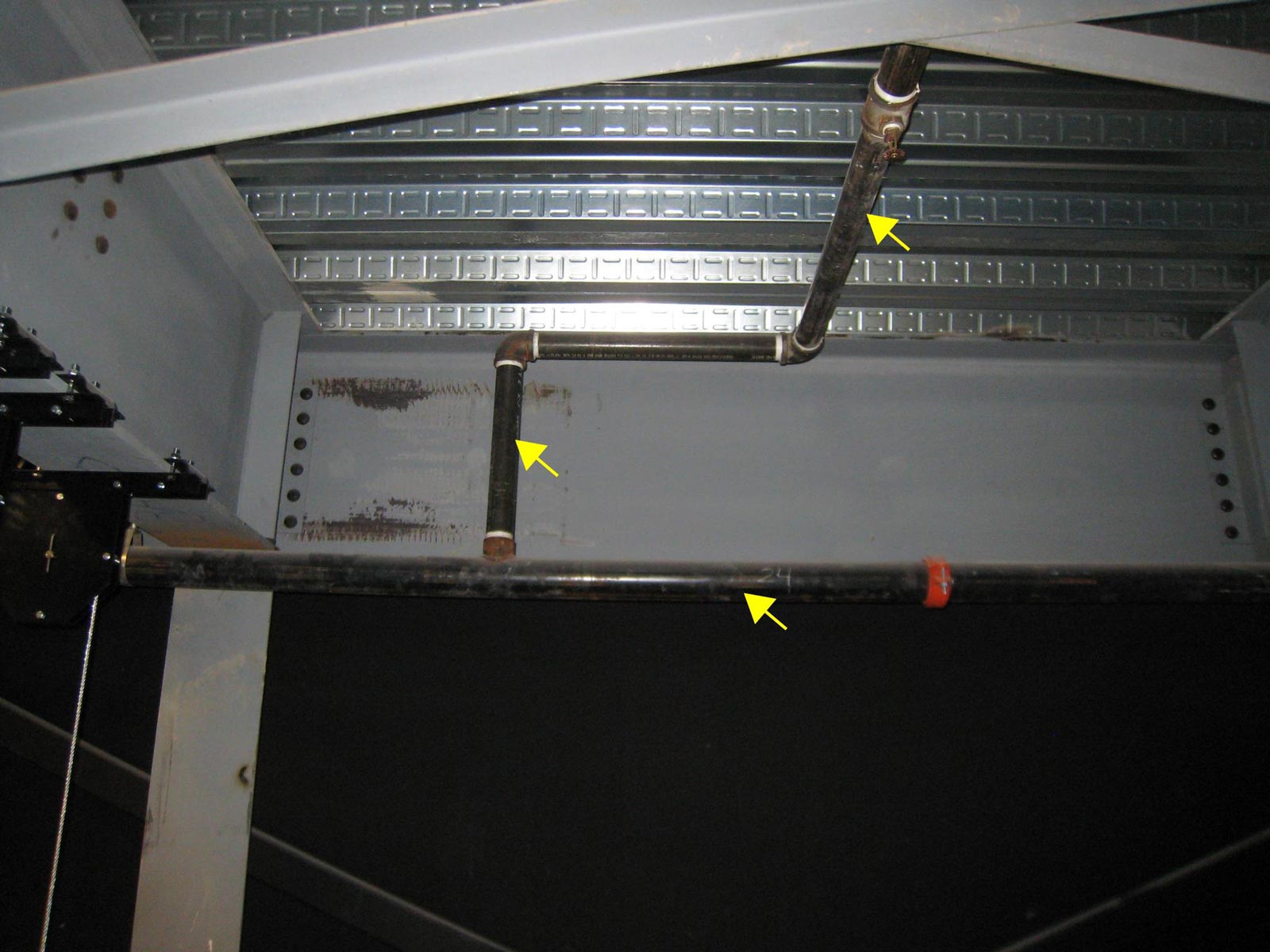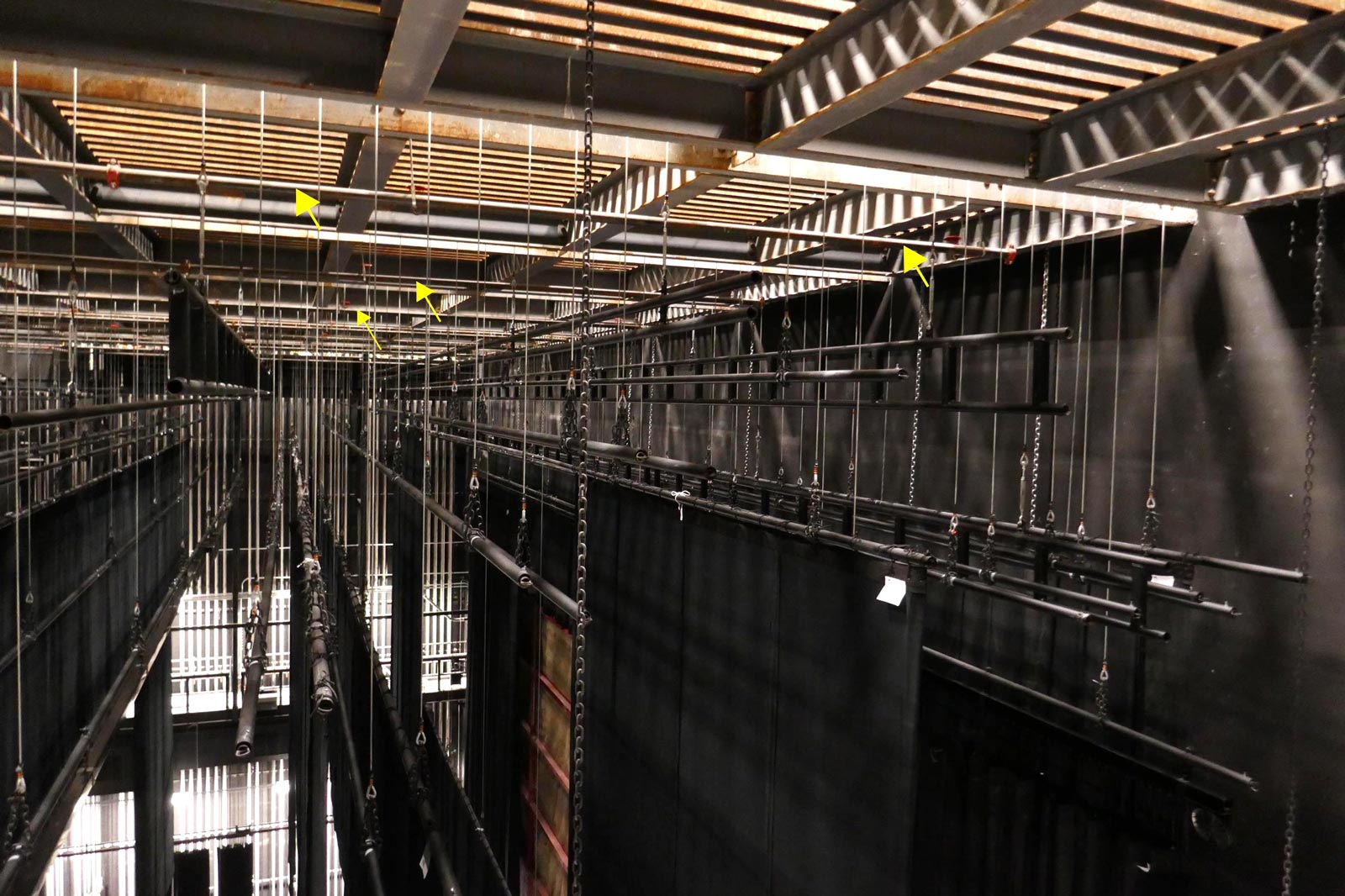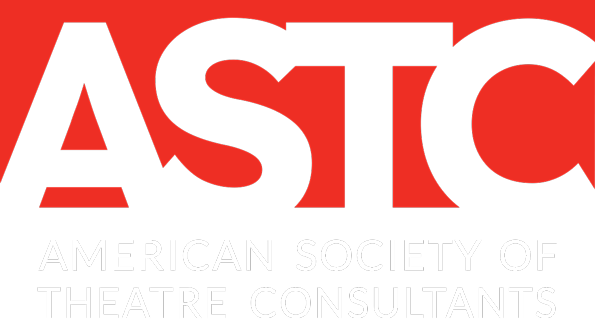Fire Sprinklers in the Theatre – Avoiding the Common Pitfalls

At the loading gallery of a stage, sprinkler piping is carefully planned to avoid being damaged. Photo by Paul Sanow, ASTC.
Theatres are filled with specialized systems—rigging, stage lighting, lifts, audio, and video—that all require specialized contractors. These contractors understand how theatres work and how to integrate their systems into the space. But theatres also require more conventional systems, such as HVAC ductwork, electrical conduit, plumbing, and fire sprinklers. These systems are typically installed by contractors who are less familiar with the needs of a performing arts stage. It’s critical that the work of these contractors be coordinated with the workflows of theatre practitioners, and that even future equipment, which might not yet be designed, is considered during installation.
Theatre consultants play an essential role in ensuring that the systems in a performance venue complement each other rather than interfere with one another. In this article, we’ll examine fire sprinklers in particular, the common challenges encountered in theatre buildings, and strategies to avoid mistakes in the field.
The Fire Sprinkler Dilemma in Theatres
If your primary role is the design and installation of fire protection systems, your focus is likely to be on covering the required area as efficiently as possible—optimizing time, labor, and materials. On paper, an empty theatre may resemble a simple warehouse, and in such a space there is flexibility in where piping can be routed, especially in the upper levels. However, when considering how the space will eventually be used—by rigging systems, scenery, lighting, sound, and future equipment—the situation changes significantly.
Above the stage of a typical proscenium theatre, you’ll find a highly choreographed arrangement of rigging, lighting, and AV equipment, all intricately laid out. Fire protection contractors often arrive months before the theatrical equipment is installed, and the exposed structure might look like a perfect spot for mounting pipes and sprinkler heads. However, the reality is that these structures and their strategic gaps and openings are specifically designed for theatrical equipment, including rigging lines that must be carefully located.

Sprinklers routed above stage rigging in the gridiron. Note the branch rises up into the space of the roof beams, out of the way of rigging. Photo by Paul Sanow, ASTC.
Conflicts in the Auditorium: More Than Just Pipes
Sprinkler pipes can also create problems in the auditorium. Large acoustical curtains, for instance, may be stored out of the audience’s view in “back of house” areas, even adjacent to catwalks. These curtains need to be deployed and stored in specific locations, so running a sprinkler pipe through these spaces can obstruct that movement. What initially appears to be an open area for sprinkler pipes can cause serious issues once it’s time to install the curtains.
The same is true for stage lighting. Steel pipes, commonly used to mount theatrical lighting fixtures, are essential. While these pipes may appear haphazard or randomly located early in construction, they are strategically placed to provide optimal hanging points for lights and other equipment. A sprinkler pipe running alongside or below these lighting pipes can completely block key mounting points, removing entire positions from the lighting designer’s toolbox.
In addition to blocking lighting positions, improperly routed sprinkler heads can create problems with the heat generated by lighting fixtures. Though LED technology has minimized this issue, traditional incandescent lighting fixtures can emit enough heat to trigger a sprinkler head if placed too close. This increases the risk of an accidental discharge, which could damage equipment, cause significant property damage, and of course interfere with a performance.
Invisible Obstacles: Planning for Future Equipment and scenery
One of the trickier aspects of theatre design is accounting for future equipment that might not be installed until later in the project or even years in the future. A stage fly tower might seem to have a lot of “empty” volume at first glance. That may be the case during construction, but much of that space is designed to accommodate scenery or temporary equipment used on a show by show basis. Key to the design of these buildings is to maintain that open space to allow the designers and users to install scenery and gear that hasn’t yet been designed.

Codes typically require sprinklers under the gridiron. Sprinklers are routed carefully to avoid the battens at their high trim, often by running parallel to and centered between the loft wells . Photo courtesy of Paul Sanow, ASTC.
Another hidden issue can be projection systems. Projection cones—the conical zone through which light travels from the lens to the projection surface—can be easily obstructed by sprinkler heads located in an otherwise “typical” location. This can result in shadows on the projection screen which is clearly undesirable.
How Theatre Consultants Help Avoid Problems
Theatre consultants play a critical role in ensuring that fire protection systems, including sprinklers, are carefully coordinated with the other specialized systems in the theatre. This coordination begins in the design phase and continues through construction.
In the design phase, consultants work closely with architects and engineers to identify potential conflicts between the sprinkler system and theatre equipment. One of the most effective tools for this is 3D modeling, which allows all systems in the theatre—lighting, rigging, AV equipment, and sprinklers—to be visualized in a virtual environment. The 3D model can identify potential areas of conflict even before contractors bid on the project, saving time and money down the road. However, while 3D modeling is a powerful tool, it does have its limitations. The movement of objects, such as rigging lines, acoustical curtains, and stored scenery, is difficult to model, and many theatre systems and even typical building elements may not be accurately represented.
For projects without the time or budget to model every element in 3D, simpler 2D sketches can help illustrate areas where clearance zones are needed for theatrical elements. These sketches, when communicated effectively to, and reviewed, with the design team, help ensure that everyone understands the spatial requirements and avoids conflicts between systems.
Thorough Review and Coordination of Drawings
Even with 3D models and sketches, reviewing the drawings in detail is essential. A theatre consultant with real-world theatre experience can carefully evaluate the plans and identify potential issues that might not be immediately obvious to those without a background in performance spaces. In addition to checking the overall design, theatre consultants ensure that clearances for theatrical systems—rigging, lighting, lifts, and other equipment—are included in the fire protection drawings.
It’s not unusual in a project for the fire sprinkler layout to be assigned as “delegated design,” meaning the fire protection contractor is responsible for the final layout and calculations. In such cases, it’s crucial to ensure that notes are included in the drawings to mandate coordination between the fire protection contractor and the theatre equipment installers. This way, any sprinkler systems that need to be installed in tight spaces or near equipment are carefully planned to avoid interference with the intended functions of the theatre.
Coordinating During Construction
Coordination doesn’t stop once the design is finalized. During the construction phase, theatre consultants continue to play an important role in ensuring the sprinkler system is installed correctly. One of the best opportunities for addressing potential conflicts is the submittal process. Shop drawings are detailed previews of the contractor’s work, including plans for the installation of the sprinkler system. When reviewing these submittals, theatre consultants can flag potential issues before they become problems. If the sprinkler pipes are proposed in areas that will conflict with rigging or lighting systems, for example, the consultant can suggest alternative routes or modifications.
Walking the job site with the installing contractor is another key aspect of the coordination process. The timing is key, because sprinkler pipes can be installed very early on in the process. A meeting on site before they are installed with marked-up drawings showing safe zones and “no-fly zones” is very beneficial. If necessary, the consultant will suggest adjustments to the pipes that are already there to ensure that sprinklers are installed in safe locations that won’t interfere with performance systems. However, it is better to catch these issues in shop drawing review, to avoid costly changes.
Maintaining Communication Throughout the Process
At the heart of a successful theatre project is clear, ongoing communication. Whether it’s in the design phase or during construction, everyone involved needs to stay informed about the unique needs of the space. The theatre consultant advocates for the technical requirements and workflows of the theatre while understanding that fire protection is also vital.
Whether through 3D models, sketches, or on-site coordination, theatre consultants ensure the complex layers of systems in a performance venue don’t interfere with each other. By carefully considering the needs of the space and its users, consultants help design theatres that are safe, functional, and ready for the performances that will take place on their stages.
By Kevin Greene, ASTC
Disclaimer: Any views or opinions expressed in this article are solely those of the author and do not necessarily represent those of the American Society of Theatre Consultants. This article is for general information only and should not be substituted for specific advice from a Theatre Consultant, Code Consultant, or Design Professional, and may not be suitable for all situations nor in all locations.


