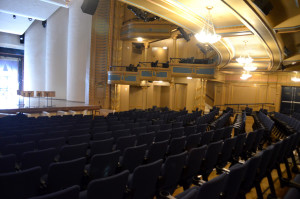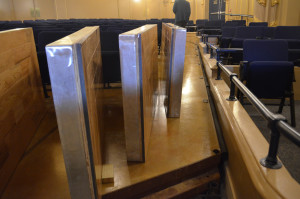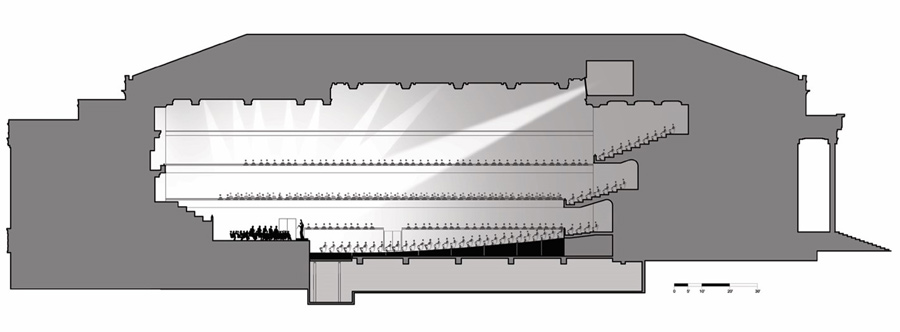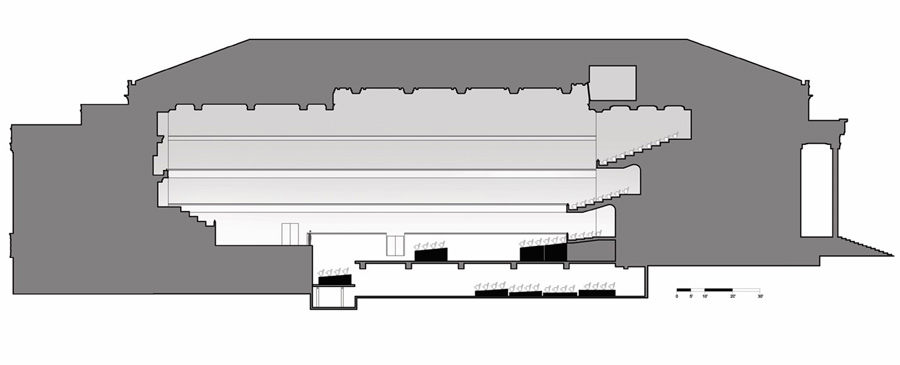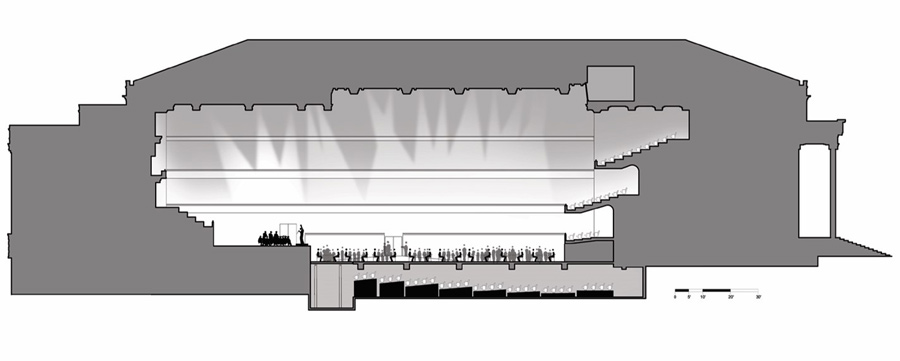Move the Floor
For centuries it’s been a design goal of theatres and other places of public assembly to increase flexibility. For some venues, a theatre that is only a proscenium or thrust stage doesn’t provide enough possibilities for changing around the presentation method. In some cases, the goal is variety and experimentation. For other organizations the need is more options for revenue generation. At the most recent ASTC Forum held in San Antonio, TX, members explored the possibilities of adjustable audience floors.
Changing the audience floor from a slope for stage presentation to a flat floor for other events is not a new concept. There are operating spaces dating to the 1800’s where the audience seating can be adjusted with simple machinery, by tilting the entire floor. The issues with changing the floor are anything but simple however. Here we will explore a few examples and point out the advantages and challenges of this sort of adjustability.
An older example can be found at the Rochester Opera House in New Hampshire. They claim they have the oldest operating inclining floor in the US. Without confirming this claim, it is still a fascinating solution by architect George Adams from 1908 (renovated at the end of the 20th Century). The floor is moved en masse, by way of a series of electric motors. The portion closest to the stage is fixed, permitting the back of the of the floor to raise for seated sightlines. With the floor lowered to a flat position, the audience seats are manually removed. The access is resolved by using different entry doors for the raised sloped position and the flat banquet position. It’s no doubt a time-consuming process to move all the seating.
Boston Symphony Hall’s system of changing the floor is completely manual (1900). Conversion from a lower flat floor to a sloped audience system requires a great deal of manpower. The seats are mounted in groups and manually moved by hand, with the help of special movers. The risers are also manually assembled. All are stored below the floor, moved via a lift in the center of the orchestra seating. While they have a number of carts, movers, and other special tools, it requires a small army of stagehands. Click to view a video of the “Time Lapse – Boston Symphony Hall Changeover.”
A few years ago, ASTC members toured a recent renovation at the Orpheum in New Orleans, LA. That venue took a different approach to large floor movement. The solution was to raise and lower the portion closest to the stage, permitting entry and exit through the same doors at the rear of the venue. The seats in the Orpheum were a true portable audience chair. As the venue was in the midst of a change-over during our visit, it was clear there was a lot of extra work beyond simply moving the floor. Gaps had to be filled in at the orchestra pit and sides using platforms and fillers. The adjustment was time consuming.
During our Forum, ASTC member Robert Campbell presented (via phone) a discussion of Schermerhorn Symphony Center in Nashville.
The 1,844-seat Laura Turner Concert Hall at the Schermerhorn Symphony Center is designed primarily to house the Nashville Symphony. It was completed in 2006, designed by David M. Schwarz Architects, with Earl Swensson Associates as Architect of Record. Joining the ASTC Forum in San Antonino was Mark A. Blakeman, who was General Manager at the time of the building opening. Together they discussed the decision process to build an adjustable audience floor; a decision made during design and not in the original program. They reported exploring a number of options from very expensive fully automated and adjustable systems to manual platforms covering the tiered audience floor.
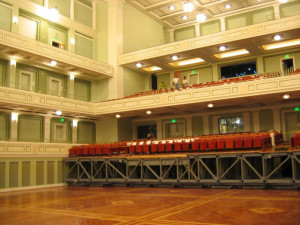
Schermerhorn Hall, View of seating section prepared to move toward stage and lift to lower level during transition. Photo Courtesy of Bob Campbell ASTC.
The decision at Schermerhorn was to use large motorized wagons, each holding 3 to 4 rows of tiered seats. The wagons are lowered using a single lift at the front of the stage. Each wagon is driven to the lift, lowered to the basement, then driven away from the stage in turn at the basement. They described a fussy process of designing the wagons that would not damage the herringbone patterned hardwood audience floor and moved properly and efficiently.
The system was designed to be moved in 1-1/2 hours with four crew members, and they report they have improved on that time. After moving the wagons, time is spent making other adjustments to step units, ramps, door entries and other hazard mitigation. Based on their analysis, the ability to “flip the floor” as they call it, has been a success. Blakeman reported that for the latest data he had they had improved on the projected Return on Investment. The budget for the system was approximately $3.5M.
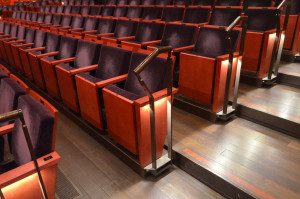
H-E-B Performance Hall in Tobin Center in San Antonio – view of seats in audience position. Note the row of seats on a “platform” as part of the adjustable system. Each row is an individual lift. Photo by Paul Sanow ASTC.
ASTC members visited the Tobin Center in San Antonio. In terms of technology, the system in the H-E-B Performance Hall is the current state of the art for adjustable audience floors. Opened in 2014, this 1,750-seat multipurpose proscenium house has 3 balconies arranged in a horseshoe. Adam Huggard from Fisher Dachs Associates whom attended the meeting via phone gave members a preview, then we toured the facility guided by staff. The audience seating is changed using the Gala “Venue” System. This system includes a series of thirty individual lifts that raise entire rows, flip the seats underneath the platform, then lower to the desired level. This design permits multiple floor arrangements: tiered audience seating, flat floor at either the stage or lowered audience level, and intermediate concepts such as larger tiers for banquets with a view and a seminar configuration with some seating rows left in place.
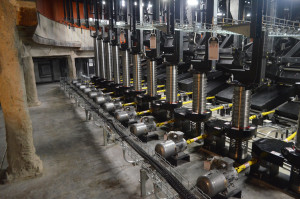
View of the machinery room under seating at H-E-B Performance Hall at Tobin Center in San Antonio. The motor at the end of each platform can be seen with a (yellow) shaft connecting each lift mechanism. Photo by Paul Sanow ASTC.
Members toured the machinery room which is quite packed with Gala’s “slinky” mechanisms, drive shafts, limit switches, control panels, and miles of conduit. It’s an impressive system. However, it’s not all push-button operation; even after making the floor shift there is manual labor needed to close gaps and make the space safe for the audience where transitions were not automated. The added cost of the moving floor equipment (more than $12M at the time of construction) makes the changeover quite fast – less than 20 minutes for the lifting equipment, but longer for the manually placed pieces which vary depending the configuration.
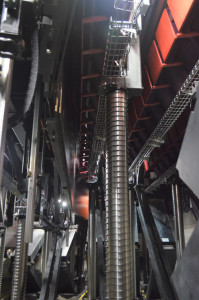
Closeup view of the lift columns, viewed from the end of a seating row (at machinery level). Two rows of seats in storage position (flipped upside-down) can be clearly seen at the top of the image. H-E-B Performance Hall at Tobin Center. Photo by Paul Sanow ASTC.
During the staff presentation, the CEO of Tobin Center, Mike Fresher, made an interesting statement which resonated with several members. He wondered aloud if he could have had a separate banquet hall with views of the city for the cost of the moving floor system, permitting more simultaneous uses. The design team reports that site and massing limitations prevented this strategy. It’s clear the Tobin Center is proud of their venue and its flexibility makes it possible to greatly increase the number of event dates for various programming.
There are other ways to adjust the audience floor. One very flexible theatre is the Cerritos Center for the Performing Arts in the Los Angeles area, designed by Architect Barton Meyers. This 1993 venue is designed so not only the orchestra seating can be moved on air casters, but so can towers containing the side seating boxes. By moving the side boxes, as well as available seating banks on the stage, even greater flexibility is possible. Review the possibilities at https://www.cerritoscenter.com/plan-your-visit/seating-charts/
There are a lot of questions to be asked before deciding to build an adjustable floor system. The most important is, will the flexibility pay for itself in a reasonable time? The flexibility is nice and makes sense for some facilities, but probably not others. There are almost always some manual adjustments around the edges of these systems to make sure audience can circulate safely, so the design is quite complicated. The flexibility requires detailed scheduling, considering the time it takes to change the floor to the desired configuration. It may be a path to greater rental revenue, but is it worth the added equipment cost, labor, and future maintenance? That’s the multi-million-dollar decision to be made by each owner and design team.
By Paul G. Sanow, ASTC



