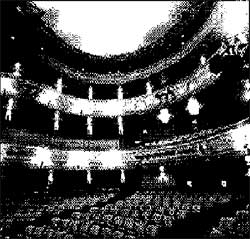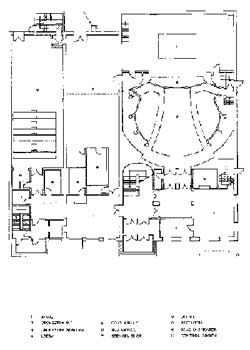
ASTC Begins Study of Dance Floors
ASTC Associate Member Frank Revi has begun a study of the measurement of resilience in the design of dance floors. This information will be of primary importance to theatre consultants, since most stage floors are designed to be resilient for dancers. What follows are excerpts from Mr. Revi's Preliminary study.
When faces with the job of designing a dance floor, as with any complex performance system, the theatre consultant must be able to articulate goals in order to bring about the desired result. We know that dance floors need to be resilient for safety and performance, but there exists no definition of the resilience that provides enough information to determine design criteria, evaluate built floors objectively, or compare floor designs against each other. Dance floor design is somewhat of a black art without a quantitative understanding of resilience as it applies to dance floors. We need a uniform measure of dance floor resilience in order to quantify the design of dance floors.
The experience to users of dance floor resilience is subjective. Different dancers prefer different floors. A uniform measure of resilience will not tell us which floors are good or bad, but will allow us to compare dance floors in a meaningful, repeatable way.
Floors
Floors used for dance are complex systems. Often in addition to resilience, they must meet criteria for load capacity to support orchestra shell tower wheels. Typical floor details include a wood decking supported by a substructure with resilient elements, such as metal coil and leaf springs, a multilayer "basket weave" of thin sleepers, inflatable structures, and neoprene or other special resilient pads. Because of the many elements involved, their attachment details, and the properties of the materials, the most effective way to determine the response characteristics of such floors is to measure samples.
Currently, floor resilience is commonly specified by the durometer rating of the resilient pads used in a design. This is inadequate because durometer is a measure of static deflection, and it is a material property of the pad itself, not descriptive of a total floor system.
Biomehchanics of Dance
Dance in general embodies a wide range of floor impact characteristics such as velocity, duration of contact, and force/time profile. This is in contrast to walking and running motions, which are optimized for efficiency and speed, respectively. Dance can't be said to be so optimized as a biomechnical activity - in fact we might say dance embodies the full variety of motion and body control, which implies the need for a more complex model than for walking or running.
Two questions present themselves: first, is there biomechanical model for dance that can be used in the study of floor resilience? The second question is related - how much do the qualitative complexities of dance maneuvers really matter to the design and construction of "good" dance floors; to what extent in the design of floors do we need to respond to the biomechanical intricacies of dance? Is the best floor for ballet also the best floor for modern dance?
Measurement of Resilience
The European organization DIN and the ASTM have standards that relate to relient floors. The DIN standard 18032 part 2, Sports Floors, Requirements for Testing, is a comprehensive suite of test to measure "sports function, protective function, an technical function."
Included tests measure shock absorption as the difference in rebound height of a mass dropped onto the test floor compared to a concrete floor; and the total displacement generated by a mass dropped onto the test floor. These tests measure the floor as a complete system.
ASTM 355, Shock Absorbing Properties of Playing Surface Systems and Materials, is similar to the DIN placement test. However, this test, which involves dropping a metal mass onto the sample floor, does not accurately model dance impacts because a solid metal projectile is so different from a human body.
Biomechanical Modeling
The characteristics of walking and running have been accurately modeled as relatively simple combinations of masses, springs, and connecting elements. This allows the quantitative prediction of the biomechanics by using simple equations of motion.
However, even in the best studies of these motions, the human body has been modeled as a simple mass-spring system, with a linear spring constant and without damping elements. This has been proven to be accurate for walking and running, by comparing lab data with mathematical predictions. However it is not clear that the range of dance maneuvers will be equally well represented by the simplest mechanical systems, because, as noted above, dance is not optimized as a mechanical system of motion.
Conclusion
In order to understand dance floor resilience, we need to measure impact histories of a wide range of dance maneuvers and develop mathematical models to accurately represent dance on dance floors. This would allow a uniform measure to be developed that could be applied to existing floors and the design of new floors. Such measure might be a set of impact histories using a standard test apparatus specifically designed to model an appropriate range of dance impacts.
Once the work has been done to expand the understanding of dance biomechanics as it relates to the foot/floor interaction, theatre consultants will have the base of knowledge required to articulate design requirements for dance floor resilience, design the floors to meet those needs, and test floors o verify that they perform according to design.
Skylight Opera Theatre Broadway Theatre Center - Milwaukee, Wisconsin
 The Broadway Theatre Center is located on a corner site in the Third Ward district of Milwaukee and contributes significantly to the burgeoning night life in this area. it includes two primary elements:
The Broadway Theatre Center is located on a corner site in the Third Ward district of Milwaukee and contributes significantly to the burgeoning night life in this area. it includes two primary elements:
-
A new 372-seat proscenium theatre for Skylight Opera Theatre.
-
A renovated 6-story warehouse building that houses both a studio theatre (currently the home base of Theatre X) and all of the administrative and support functions of Skylight Opera Theatre.
The new home for Skylight Opera Theatre is an intimate proscenium theatre whose auditorium design was derived from several small 18th century baroque opera houses in Germany and Italy. The lyre shaped seating plan includes a sloped orchestra seating section and three wrap-around seating galleries. A fourth gallery level is located and equipped for stage lighting and includes the lighting and sound control room.
Somewhat due to the limited construction budget and somewhat due to the creativity resolve of the opera company, many of the significant architectural finishes in the auditorium e.g., walls, balcony fascia, and ceiling-were left as ordinary gypsum board, to be painted by scenic artists as a theatrical evocation of baroque ornament. The design for all of this interior painting was created by a theatrical scenic designer in the style of theatrical scenic technique rather than as trompe l'oeil illusion, and the result is that the theatre goer feels a part of the theatrical experience immediately upon entering the auditorium.
the ceiling is of particular interest. The edge of the ceiling is painted to resemble a fifth gallery level, and arrayed along the gallery, looking down into the auditorium, are recognizable Milwaukee personalities, including individuals involved in the design and realization of this opera house. Floating in the painted sky above are the nine muses, but rendered whimsically with modern references. For example, Euterpe, patron of music, clutches a presidential saxophone, a magic flute, a Bach manuscript, and a Walkman. Mnemosyne soars up to the center of the ceiling, bearing in her right hand the cord from which hangs the chandelier.
ASTC Gathers at "Forum 95"
ASTC "Forum 95" was held in beautiful Portland, Oregon this summer on the 28th, 29th and 30th of July. The heat wave of the Midwest and back east was a dim memory in the cool, clear Pacific Northwest weather. A moment of silence was observed for Robert Benson, ASTC, who recently passed away. Robert Shook presided over his first session as President of the Society.
Gordon Pearlman, a founder of Entertainment Technology and designer of the first memory lighting control system on Broadway and the first digital dimmer, spoke in a session sharing a "crystal-ball vision" of the future of stage lighting.
Pat Harrington of BOORA Architects from Portland, graciously conducted a tour of the Portland Performing Arts Center - a facility that combines a renovated 1928, 2700-seat theatre, originally by Rapp & Rapp, with a 900-seat playhouse and cadmium red variation on the traditional black box theatre opened in the early 1980's. Both new construction and renovations design work was by BOORA Architects, in conjunction with Barton Myers Associates and ELS Design Group.
Hans Wolff, a Theatre Consultant from The Netherlands, shared a view of the profession from a country which suffered the destruction of the majority of its theatres in WWII. Some of those that were re-built are cycling into their first renovation phase in the '90's.
ASTC projects were discussed, such as the Society's ongoing expert participation in building code committee work for places of public assembly, and development of new funding sources for that work; the profession's approach to specification writing for the industry; and the use of various CAD systems. This year's conference also included presentations of member's most interesting current projects, and aspects that make thm unique. These presentations included the following:
-
Bill Allison shared information on The Living Arts Center in Mississauga, Ontario, a CD $65 million mixed use project which features a 1300-seat Concert Theatre, a 400-seat Recital Theatre, as well as commercial space, conference space, arts and crafts spaces and parking.
-
LeonardAuerbach presented slides of the renovation of the San Francisco Opera, which involves replacing the rigging system with a new motor assisted system, as well as new stage lighting and production sound systems.
-
Joshua Dachs described the architect selection process for the $118 million (1996 construction cost) Miami Dade Performing Arts Center, which includes a 2480-seat Ballet/Opera House, a 2200-seat Concert Hall, and a 200-seat flexible space theatre.
-
Jack Hagler showed slides and discusses unique aspects of consulting on performing arts spaces for theme parks, showing his recent project, the $100 million Fiesta Texas, with seven theatres built of the eight planned.
-
Robert Long presented the 1200-seat Seiji Ozawa Concert Hall at Tanglewood, which features seating for an additional 2000 on the lawn outside, as well as the renovation of the Ahmanson Theatre in Los Angeles.
-
Armand Marion presented two projects, the Old Eagles Club, which has one theatre stacked above the other, and the seaside Newport Performing Arts Center.
-
Jim Read presented the reconstruction of the North Hampton High School, completed for $1.2 million following a fire.
-
Robert Shook presented a new orchestra shell for the Ravinia Festival, the summer home of the Chicago Symphony Orchestra. The new concert lighting system features both melt halide and halogen lighting.