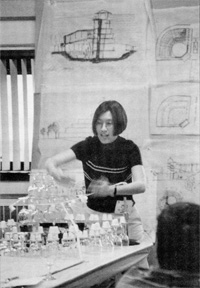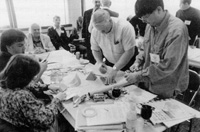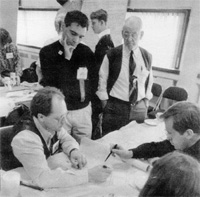
When You Gotta Go...!
A Serious Discussion About Toilets
Despite Cuomo's good intentions, he completely missed the mark regarding buildings for the performing arts. To alleviate the notorious line-up outside of women's restrooms, it is necessary to provide more than an equal number of toilets, sometimes two to three times more women's toilets than men's, and to place these facilities in optimum and easily identified locations.
The concept of "Potty Parity" has now reached the public consciousness, and national and local building codes are gradually beginning to reflect an understanding of the problem, but the rate of change is slow. No longer content to accept the minimum code guidelines, ASTC theatre consultants are developing rules-of-thumb which provide real solutions to this age-old problem.
A survey of ASTC members provides the following list of guidelines and techniques, which can be applied to performance facilities of all sizes:
-
Provide one toilet fixture for each 20 tp 30 auditorium seats. The ratio is dependent on factors including budget, audience age demographics, and renovation versus new construction. Fundamentally, no current building code requires a realistic number of toilet facilities to eliminate the lines at women's restrooms during intermissions.
-
Provide a minimum of two times the number of women's fixtures to men's fixtures.
-
An alternative approach used by some consultants is to provide a code minimum of fixtures for men, and 2 to 3 times code minimum for women.
-
Location of restrooms and optimum signage are as critical to successful design as the number of fixtures.
-
Relate the location of restrooms to the location of the concessions and gift shop facilities.
-
Assure he restroom access and layout meet ADA requirements.
-
Consider the re-introduction of lounges in women's restrooms, to separate toilet and grooming functions.
-
Attempt to place men's and women's restrooms adjacent to each other so that couples can re-join each other easily after using the restroom facilities.
-
Attempt to minimize travel distance from seat to restroom.
-
Acknowledge that audience members will "migrate" to the main lobby location and to concessions areas during intermission and will not necessarily remain in the lobby area most convenient to their seating location. The distribution and location of restrooms should acknowledge this audience psychology.
-
Pay special attention to the location of hand-drying equipment and disposal locations for paper towels. Poor location of this equipment can lead to disruption of smooth circulation in and out of the restroom.
Individual experience far outweighs scientific analysis of this fundamental gender inequality, but the classic, yet under-utilized, "text" on the subject remains the 1975 National Research Council of Canada report titled "The Use of Washroom Facilities in a Theatre Complex". This empirical analysis determined that, on average, women account for 56% to 65% if the typical performing arts audience; that men need only use urinals 96% if the time while attending performing arts events; and that the ratio of elimination fixtures for men and women should be 1:2.
Twenty years later, the Building Officials and Code Administrators International (BOCA committee voted unanimously to propose a code change that would increase the ration of fixtures for men and women to 1:2. BOCA officials fo on to conclude that this change is essential "to provide equitable use of restrooms in large assembly use groups...and will do much to dispel the long held belief that long lines at women's restrooms are an inevitable fact of line that must be stoically endured by more than half the population."
For example, in setting a standard of 1 toilet fixture for every 25 auditorium seats, we exceed the 199 Uniform Building Code requirement of 1 fixture for every 53 seats (for a typical 1,000 seat theatre_ by more than a factor of 2. Obviously, it is essential to provide significantly more toilet facilities for women than currently required by any code.
We have observed major improvements in the provision of sufficient quantities of restroom facilities in performing arts buildings over the last decade. ASTC members have been at the forefront of understanding the issues and providing solutions, in many cases working with code agencies in an attempt to bring more realistic standards to the design and construction industry - and to make the theatre-going experience more pleasant for all audience members.
Beware the Sprinkler Man
Most, if not all, venues on which ASTC Members consult are required to be sprinklered. Modern building and safety Codes dictate sprinkler installation.
There are, however, certain "SELDOM IF EVER" conditions which warrant the Theatre Consultant's close attention as relates to the sprinkler system.
1. SELDOM IF EVER does the Consulting Engineer (usually the Mechanical Engineer) actually layout the sprinkler locations. Coverage is specified. Mains, even Fire Pumps are specified, but seldom the actual locations or piping.
2. SELDOM IF EVER does the Architect and/or the Theatre Consultant see any "Shop Drawings," submittals, for approval of the sprinkler system.
These two conditions open the door to project interference problems, particularly where stages are involved.
A recent project problem came to light with an incoming phone call which revealed the Proscenium Deluge Sprinkle pipe had been mounted on the upstage side of the Proscenium (correctly) but mounted on angle iron brackets which protruded three feet upstage.
Same project - the Stage Right fire hose cabinet was being installed on the wall where the T-Bar battery for the rigging system was to be located. The rigging system had been detailed on the Construction Documents.
Another consideration relates to the sprinklers over the grid and Underhung rigging. The "header" could have been located on the upstage wall, above the grid, and then the sprinkler lines run downstage between the rigging beams. Instead the sprinkler lines were run across stage under the rigging beams causing considerable interference with the rigging lines.
None of these problems had any benefit of advances submittals, layout or conversation. This particular project had had conversations during the Design Development Phase during which suggestions for possible sprinkler pipe routing were made. Had Construction Documents and/or submittals been made detailing the installation, the problems experienced could have been forestalled and the costly "Change Orders" avoided.
An extra push is recommended to assure the sprinkler problem is resolved before, not after.
ASTC Meets, Tours Theatres in San Diego
The ASTC held its annual Summer Forum last July in San Diego and took advantage of the location to tour some significant theatre facilities in the area. First up was La Jolla Playhouse, a two-theatre complex on the campus of the University of California San Diego. La Jolla Playhouse is a very successful resident theatre company that performs at both the 492-seat Mandell Weiss Theatre, and proscenium theatre, and the 384-seat Forum, a thrust stage theatre. Our tour was led by Ms. Yvette Zien.
Next the ASTC group traveled to Balboa Park to see the Old Globe Theatre complex, where we were met by the Managing Director Tom Hall. Mr. Hall gave us a very informative tour of all three theatres in the Old Globe Complex, indoor and outdoor, and ranging in size from 612 seats to 225 seats. The last stop was the California Center for the Arts in Escondido, a north suburb of San Diego. This new arts center, less than three years old, includes a 1,550-seat theatre and a 400-seat theatre, both of which are capable of presenting a wide range of performance types. Our tour was conducted by Mr. Robert Friedman, who provided us with an excellent running commentary on how the facility was working on a day-to-day basis.
Aside from the theatre tours, ASTC also held discussions on a range of issues of concern to the members. Among the topics were the following:
-
Liasons with related organizations. The following members were asked to function as formal liaisons with other organizations of common interests: ESTA (Entertainment Services & Technology Association) - Duane Wilson. IAAM (International Association of Assembly Managers) - Jack Hagler. USITT (US Institute of Theatre Technology) - Leonard Auerbach.
-
ASTC Web Site. Jack Hagler and Todd Hensley are just starting to work on designing a web site. It was agreed that the web site will include a description of the organization, a list of members, and a collection of articles from current and past newsletters.
The next ASTC Forum will be held in Minneapolis on July 31 and August 1 and 2. The topic of that Forum will be "The Front of House" and will examine issues related to lobbies, box office, concessions, toilets, and the like. We also plan to tour some of the many wonderful theatres in the Twin Cities while we are there.
In Other ASTC News:
-
Todd Hensley has been elected to full membership.
-
Diane Waschow has accepted a new position outside of our industry and has therefore resigned her membership in ASTC.
-
A group of ASTC members presented discussion at the IAAM Performing Arts Conference in Toronto on October 6. The topic was, "Top Ten Mistakes in the Design of Theatres," and the panel featured ASTC members Armand Marion, Jay Panzer, Jack Hagler, and Robert Shook. The discussion was lively and the entire presentation was very well received.
-
New officers of the Society have been elected, and they are:
Armand Marion, President
Duane Wilson, Vice-President
Edgar Lustig, Secretary-Treasurer
Mike McMackin, Director
William Conner, Director
Theatre Design Charette a Huge Success
The first International Theatre Design Charette, sponsored by the STC and the Architecture Commission of the US Institute for Theatre Technology (USITT), proved to be a tremendous success. The Charette was held in conjunction with the Annual Conference of the USITT and the 10th World Congress of the Organization Internationale des Scenographes Techniciens et Architects de Theatre (OISTAT) in Pittsburgh last year.
Commission of the US Institute for Theatre Technology (USITT), proved to be a tremendous success. The Charette was held in conjunction with the Annual Conference of the USITT and the 10th World Congress of the Organization Internationale des Scenographes Techniciens et Architects de Theatre (OISTAT) in Pittsburgh last year.
 This event brought together architects, theatre consultants, technicians, designers, and students, in a four-hour event in which diverse teams attempted to solve fictional theatre design problems in offbeat and entertaining ways. Each team consisted of at least one architect, one theatre consultant, and one architecture student from Carnegie-Mellon University. Each team also included one or two "wild cards" - scenographers, international practitioners, acousticians - even a real estate developer.
This event brought together architects, theatre consultants, technicians, designers, and students, in a four-hour event in which diverse teams attempted to solve fictional theatre design problems in offbeat and entertaining ways. Each team consisted of at least one architect, one theatre consultant, and one architecture student from Carnegie-Mellon University. Each team also included one or two "wild cards" - scenographers, international practitioners, acousticians - even a real estate developer.
 Each team was given its specific design problem to solve and was required to come up with its own way of collaborating among its members, most of whom had never even met prior to that day. The room was animated by intense conversations and the squeak of magic markers, as the ad hoc design teams hustled to make their deadline while constructing theatre models out of cardboard and drinking glasses. When the dust had settled, each team arose to present their design solution to the other participants.
Each team was given its specific design problem to solve and was required to come up with its own way of collaborating among its members, most of whom had never even met prior to that day. The room was animated by intense conversations and the squeak of magic markers, as the ad hoc design teams hustled to make their deadline while constructing theatre models out of cardboard and drinking glasses. When the dust had settled, each team arose to present their design solution to the other participants.
The primary organizers of the event were Joshua Dachs for the ASTC, and Tim Hartung for the USITT Architecture Commission. Other ASTC members providing essential support were Michael Mell, who arranged for the design materials, and Duane Wilson, who made all of the catering arrangements.
The First International Theatre Design Charette was such a huge success that the USITT immediately asked the ASTC and the Architecture Commission to repeat the exercise at the next USITT Annual Conference, which will be held in Long Beach, California on March 18-21, 1998. The ASTC looks forward to another roaring good time.
The ASTC Slide Slam
Immediately following the Theatre Design Charette at last year's USITT conference, the ASTC presented the Slide Slam. This was an open invitation to architects, theatre consultants, and all theatre practitioners to throw slides into a slide tray and talk about anything of interest in the general realm of performing arts facility design and use. Over 20 participants presented a wide variety of topics using slides, videos, and - in the case of the OISTAT's Chris Levaart - no media at all.
The Slide Slam was organized by Robert Davis, ASTC, and Robert Long, ASTC. It will also make and encore appearance at the 1998 USITT Annual Conference in Long Beach, immediately following the Theatre Design Charette. And once again we encourage brevity, levity, sincerity, frivolity, relevance, redolence, insouciance, pertinence, and impertinence. All are invited.