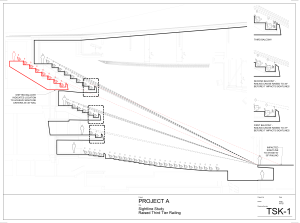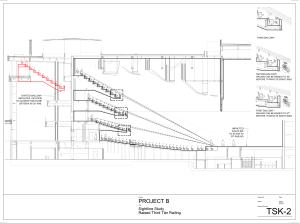The Case for Rational Balcony Design
On the subject of sightline constrained rails allowed by the International Building Code (IBC), after an injury or fall from height incident, a frequent response is to re-examine the design and construction of balcony fronts. However, research has revealed that most of the concerns are those of perception, rather than of actual life safety. There do not appear to be any incidents of falls from balconies in performing arts theatres in the United States that were not related to either alcohol use, patron negligence, or atypical health conditions. In fact, the vast majority of incidents related to balcony railings occur in stadia, arenas and amphitheatres that promote standing events, alcoholic consumption, and reaching for foul balls and t-shirts shot out of cannons.
Rather than solely focusing on these incidents, we should examine the more common issue of patron discomfort while walking across a first row of an upper balcony, with a low railing barely coming up to their hip. This feeling of vertigo or unsteadiness can be attributed to a combination of perceptual factors: railing height, row depth, railing depth, height of balcony above floor, height of balcony above tier below, height of chair, incline of floor, and steepness of balcony. The center of gravity of the average patron is almost always above the railing height. Clearly, the feeling of security that one has while navigating across a row could be increased by raising the railing height. The important question is how much higher, and what are the consequences of doing raising the railing.
In many large (2,000+ seats) performing arts projects in the United States, the high capacity of the hall indicates that a multi-tier approach is required. Typically, the design is based upon a combination of criteria that include sightlines to a target at or near the stage edge, especially for venues with dance programming. When one develops the section of such rooms, the tiers tend to be progressively steeper the higher the elevation, which allows for a room that accommodates the capacity while remaining within the site envelope, while also maintaining intimacy and envelopment. At a certain point, the steepness of the upper tier is almost completely determined by the view over the balcony rail for the first and second row. As a function of this geometry, the “glidepath” of the tier can only move along that line connecting the dots between sightline target, railing top, and first eye.
As the balcony railing height increases, this glidepath gets steeper, and pushes the entire tier further away from the stage in order to meet the same target. Alternatively, the view to the stage without shifting the tier would result in a sightline that is significantly further upstage. For most projects, this would result in unacceptable views.

Project A: Red lines show the effect of raising the railing in the upper balcony tiers. (Click image for a larger view)

Project B: Red lines show the effect of raising the railing in the upper balcony tiers. (Click image for a larger view)
In the accompanying sketches, there is an analysis of two recent halls with large capacities, multiple tiers, and stringent sightline criteria. In both cases, one can see the sightlines for a 30-inch tall railing are severely impacted relative to the code-allowed 26-inch high sightline-constrained rails. If the sightlines were to be maintained, the diagrams illustrate how far each hall’s upper tier would need to shift away from the stage. In both cases, the seating would no longer fit within the building envelope. However, a close examination of the rest of the rooms’ geometries shows that slightly higher railings would be inconsequential to the lower tiers and would not have any impact on sightlines to the stage from any of the middle tiers. For these lower tiers, a 30-inch railing would be acceptable. In fact, one could design with slightly higher railings as needed (within certain jurisdictions) with little or no consequence in many smaller halls with fewer tiers.
In two other recent projects, the reality of a steep balcony and the concern that a low railing might cause audience discomfort resulted in the venue owner requesting the design team redesign the upper tier balcony railing to be higher than 26-inches. In both projects, this “adjustment” happened close to or just after completion of the hall. In one of these halls, the existing top pipe at 26-inches was kept intact, but an additional railing at 36-inches was added, with a clear opening between the two. Consequently, the first two rows of seats see between these railings to the stage, the third row is slightly obstructed by the railing, and the subsequent rows see over the higher railing to the stage. For another project, the balcony front railing was raised after opening from 26-inches to 30-inches, partially blocking the view to the sightline target for the first two rows. However, this project also had 30-inch intermediate railings at all other rows of the upper tier which were no obstruction to the upper seats, so the decision to maintain a constant railing height throughout was deemed justifiable by the Owner.
Questions of railing height and perception must be addressed up front on new projects, rather than waiting until the building is complete. As illustrated, a retroactive additional railing or raised railing can have significant consequences to the experience and sightlines for patrons in upper tiers. A discussion during design with the owner and design team is essential to establish both the typical criteria for sightlines, number of tiers, overhangs, etc, but also the comfort of patrons navigating across upper tiers. As one discusses these criteria with owners, one can draw upon a variety of design tools to help mitigate this condition, including ideas drawn from other performing arts venues throughout the world.
There is a wide range of code requirements for railing heights in front of audience members in various jurisdictions. Projects in the UK tend to have higher railings (790mm or 31-inches) but are allowed to be lower (750mm or 29.5-inches) where a deeper railing (greater than 230mm or 9-inch) is provided. The reality of a “thicker” railing protecting a patron from a fall is perhaps possible, but is also clearly a perceptual mitigation to a slender pipe railing that overlooks a 60’ drop to the floor. If one pursues this option in improving balcony front conditions, one must be careful to avoid turning the railing into a purse mount or a drink holder.
Another significant departure from the IBC is in the Building Code of Australia, where a 700mm (27.5-inch) tall railing can be provided where there is a 1000mm (39.5-inch) extension outward. This may be seen as an opportunity to further rationalize a thicker railing in lieu of a higher one, but again one should be careful to avoid creating a condition where the railing thickness becomes its own sightline obstruction. A sloped surface along the extension would help mitigate this problem, but only if it avoids becoming another drink/purse holder.
Where higher railings are determined to be required for perceptual comfort, one can employ a strategy of angling the top rail to follow the angle of the sightline to the stage, or designing the top cap so as to minimize the cross area facing the patron. Again, these do not preclude other mitigating factors, such as thickening the railing or increasing the first row depth slightly to improve comfort.
As one considers “best practices” for balcony rail design for any seating tier, one might look to provide the highest railing that would allow for the designated sightline criteria to the stage, with a strategy to set a target minimum height of 30-inches. At the same time, one should be able to use a variety of mitigating factors to keep the railing at a code-allowed 26-inches if it is determined by the Owner and design team that the design and comfort of the tier meets the overall criteria for the venue and its patrons.
Furthermore, one might push for a modest proposal for diverging the code requirement for sightline constrained railings depending upon the venue typology. Performing arts halls are simply different from ballparks, stadia and sports arenas in terms of use and audience behavior. This sort of code change might be a simple and effective tool to both protect patrons and preserve the design option for larger halls that present more complex geometries and greater audience capacity.
By Peter Rosenbaum, ASTC


