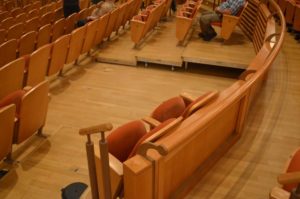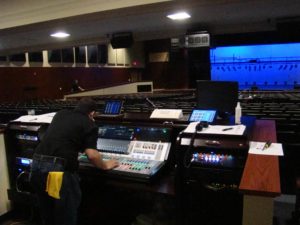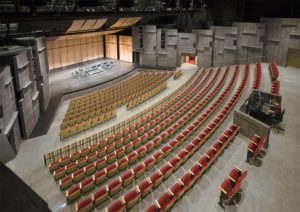The Impossible Quest for the Perfect Sound Mix Position
Theatre planner: Where do we put the sound mixer?
Sound designer: On the center line, on the main floor, in front of the balcony overhang.
Client: Behind the back row, not displacing ticket buyers or blocking the view of ticket buyers.
Security: Under lock and key.
Theatre planner: Umm.
Discussions over the theatre sound mix location arise, predictably, on most theatre planning projects, both renovations and new construction. The difficult truth is that it is nearly impossible to accurately mix sound from a location that has few acoustic similarities to the audience for whom the sound is being mixed. However, locating the sound mix where it ought to be often means (a) eliminating high-value seats, and (b) partially blocking the view of, and/or creating a visual distraction for, patrons immediately behind the mixer.
Placing the sound mixer in an optimal position within the auditorium is a high priority for any production that involves multiple cast members using microphone reinforcement; this has always been true for musical theatre productions, but recently mid- to large-scale theatres have begun to also reinforce actors’ voices in straight plays (eliciting commentary on either [a] actors’ deficiencies in projecting dialog, or [b] modern audiences’ inability to concentrate.) In addition, an argument could be made for in-house mixing for productions with only underscoring and sound effects, since the room response is never exactly the same from performance to performance, given variations in attendance and acoustic environment.
The integration question is exacerbated for outdoor amphitheatres, since most outdoor mix positions require sun/rain shading, which is very difficult to provide without at least partially blocking views of seats several rows behind the mixer. In addition, more equipment is usually deployed, requiring more space.
Acousticians are major players in this design discussion. Dawn Schuette, Partner at Threshold Acoustics, lists several criteria for finding the optimal sound mix location:
- Line of sight to the main speaker cluster. The engineer at the console will benefit from good acoustic access to the sound directly from the main loudspeakers. While supplemental “fill” loudspeakers can be designed to provide a good experience for the audience under a balcony overhang, such a location is not ideal for live mix.
- Access to the acoustic volume of the house. A location out from under a balcony will typically meet this criterium, but it is not absolute. Shaping of the balcony soffit, height of the balcony opening, and distance to the rear wall can all make a location that is somewhat under the balcony overhang an acceptable condition.
- Access to the spatial content in the mix. On-center is typically not required to get the mix right. Placement in the center third of the room typically provides enough access.
- Appropriate screening from the audience. The mix engineer needs the ability to move during a production and should not be in a position that is disruptive to the audience.
- Control of echoes. The mix is best if the engineer can focus on the sound and action in front of them without distraction from strong rear or side wall echoes.
Adhering to these acoustical criteria, one can see why the ages-old solution of an enclosed sound booth behind the back wall, even with operable windows into the auditorium, is not a suitable location from which to mix sound; the open window does not provide the equivalent of “access to the acoustical volume of the house.”

Photo of a mid-audience house mix location, with seating platforms removed, before setup. Photo by Paul Sanow, ASTC.
How much room are we talking about here? It is not unusual for the sound mixer and their equipment to require a maximum area of about 12 feet wide by 8 feet deep (exasperatingly, no advances in technology or miniaturization have helped reduce this over the years) which equates to a displacement of about 20 seats. This area must be flat – in the midst of sloped seating – and be designed not to block sightlines from patrons sitting behind it, which is challenging given the height of the consoles, displays, racks, and operators.
Another important consideration is access, for both operators and equipment. It is not ideal for the mix engineer to be required to sidle past seated audience patrons to reach the position, and for theatres looking to optimize opportunities for the disabled, a mix engineer who uses a wheelchair should be accommodated. In theatres that present touring productions, it is common for the sound gear to be brought in, so consideration should be given to providing a route from the loading dock to the mix position that will facilitate heavy rolling crates.
Given all that, how do we finally reconcile the artistic goals of the sound designer with the financial practicalities of the producer? One potentially successful solution is to provide two mix locations: one in the middle of the auditorium, and one immediately in front of the back wall. In this scenario, the rear position is usually permanently situated and wired for connectivity. This is often referred to as the Sound Porch and can often be used successfully for productions without heavy reliance on reinforcement of singers.
The alternate center of house position should be designed for flexibility on an as-needed basis. When not needed, this area should be capable of reverting to fixed audience seating. These seats are generally designed and engineered for removal, using frames (sleds) that bolt to the floor. Doing this right can be quite complicated and includes lowering and flattening of the floor beneath, and a method of safely and unobtrusively routing audio cables to this location. The seat removal and floor flattening can be accomplished quickly and with minimal labor through the use of a mechanized lift, and the cables can be accommodated with empty conduits or troughs, but this all can put quite a strain on the construction/renovation budget.

View of equipment at a house mix location. This design includes security covers. Photo by Peter Scheu, ASTC.
The security issue is another matter altogether and a concern for some facility types. This sound gear is generally expensive and will be vulnerable to theft whenever it is located within the audience area. The most common solutions are (a) construct demountable locking covers, or (b) disconnect after every performance and stow the gear in a locked storage room.
Creating (and affording) a successful sound mix position may not be impossible, but the effort definitely requires the willing coordination and collaboration of all the members of the design team.
By Robert Shook, FASTC
Disclaimer: Any views or opinions expressed in this article are solely those of the author and do not necessarily represent those of the American Society of Theatre Consultants. This article is for general information only and should not be substituted for specific advice from a Theatre Consultant, Code Consultant, or Design Professional, and may not be suitable for all situations nor in all locations.



