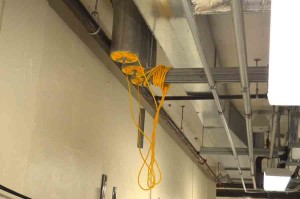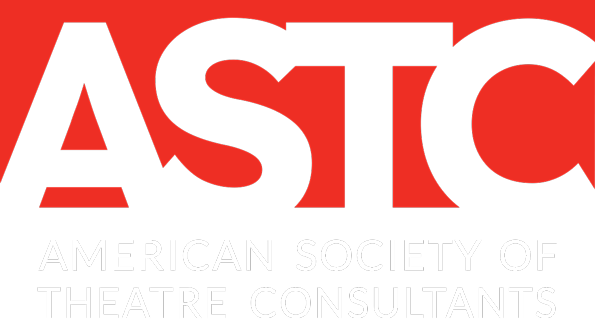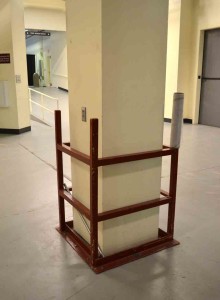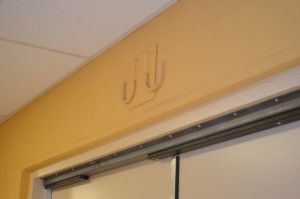Tips for Back of House Planning
As theatre consultants, many of us cut our teeth working in theatres, loading-in sets and running shows. For that reason, we have a special passion for the areas backstage. While theatre technicians are among the most resourceful people anywhere, there are many things we as designers can do to make their lives easier. ASTC:Notes surveyed a few members for some of their favorite tips for a successful Back of House.
Robert Davis, FASTC (RD)
Kent Conrad, ASTC (KC)
Joshua Grossman, ASTC (JG)
Robert Long, ASTC (RL)
Tony Foreman, ASTC & Gene Leitermann, ASTC (T&G)
This list isn’t exhaustive and some ideas won’t apply to every facility. Some are inexpensive and some might even save money. Regardless, these features might make a building just a little bit better.
- Locate running lights at or above each exit from the stage for wayfinding. (JG)
- Electrical work on stage and backstage is renovated constantly over the life of the facility. Use surface mounted circuit breaker panels, not recessed, so the owner does not need to break walls to add new conduit. The electrical contractor doesn’t like this because it delays their work until after the walls are installed. Don’t say “yes” when the electrical contractor slyly offers to recess all the panels, “at no extra cost.” (RD) [Sounds like the voice of experience – ed.]
- Beveled corners in backstage corridors help when moving equipment and materials from dock or shop to the stage where there must be a turn. (RL)
- Mount power receptacles at head height (or as high as ADA reach restrictions allow) around the stage for powering equipment in road cases and for clip lights. (JG)
- Industrial quality bumpers and “chair rail” devices along the Back of House corridors reduce damage. Perhaps even plywood “wainscot” through these areas. (RL)
- In dedicated dance facilities with a vinyl dance floor stage surface, extend the same vinyl material offstage all the way into the dressing rooms. This avoids forcing dancers to walk on ordinary flooring while barefoot or wearing dance shoes. The dancers really like this a lot. (RD)
- It should be possible to individually disable running light fixtures depending upon the use of the stage. (JG)
- When planning the backstage circulation, don’t forget how tall some musical instruments are. A double string bass in a case on a dolly is much taller than 8-ft. (RD) [And watch out for dangling exit signs! -ed.]
- Provide attachment points on stage walls. If walls are masonry (as they usually are) then sheath the bottom 12-feet with substantial plywood, or run Unistrut vertically on a regular module. This is good for stage houses and critical for black boxes. (JG)
- For most theatres, the path from the loading dock to the stage should be direct as possible with the fewest turns. Consider the largest object likely to come onto the stage, including materials like a 21-ft section of pipe, 10-ft long truss pieces, costume carts, grand pianos, elephants and large road cases. (-ed. Who did once help wrangle elephants during a concert.)
- Make sure the loading path is free of raised thresholds to the stage; a flush saddle design allows easier movement of anything that rolls (pianos, road boxes, personnel lifts, etc…) (T&G)
- Design the sound and light locks leading to and from the stage so the inner, stage side door does not require latching or locking hardware. It makes a lot of noise during a show. The alternative is the user will defeat hardware in favor of quiet, making that rated door ineffective. (-ed)
- Install cable pass-throughs where needed to permit temporary cable paths through walls. This may require special designs to maintain rated construction. (T&G)
- Provide temporary cable hangers (J-hooks) along critical passage ways to keep cable off the floor and out of doorways. (RL)
- In facilities for visiting companies, don’t assign genders to things backstage. A visiting company will assign rooms to performers using criteria that facility planners can’t anticipate. Don’t even try to guess what the company will need or what they will do. The visiting company might be all male or all female. The visiting company might have need for three type of space like male, female, and male juveniles that need to be separate. (RD) (-ed. Similarly, avoid using urinals in dressing room bathrooms so capacity isn’t limited by gender.)
- Don’t forget those indicator lights for the makeup mirror receptacles. These are required by the NEC in hallways outside of dressing rooms. (RL)
- Attach a 12-inch square bulletin board outside each dressing room door. The stage manager posts dressing room assignments and if there is no bulletin board the stage manager will use tape. (RD)
- Makeup mirror lighting must have the right color temperature and color rendering to be used for stage makeup. (RL)
- Don’t forget there are requirements for ADA accommodations in dressing rooms which can affect the layout of dressing rooms. (KC)
- Make sure the dressing room counter isn’t too deep. 16-inches is deep enough for makeup cases and other gear yet shallow enough that you don’t need to stand to get your face close to the mirror. (JG)
- Counters for makeup stations should be neutral colors so that light reflected off the counter does not influence the color of the makeup. (KC)
- Use VCT or similarly easy to clean materials for dressing room floors. (RL)
- Provide lockable storage adjacent to the stage. This can provide a place where valuable props, microphones or consumable supplies can be safely stored during the run of a show. (KC)
- A very large multi-theater facility can house a large population of administrators, performers, performance staff, restaurant staff, front of house staff, gift shop staff, parking staff, maintenance staff, security staff and audience, sometimes numbering in the several thousands. Statistically, that number of people has health problems almost every day. Consider including an infirmary. (RD)
- Don’t be afraid to use color in the finishes backstage. (T&G) [Black is boring! -ed.]
- Label elevator buttons helpfully, so personnel visiting for only a day or two can navigate quickly and easily and not get lost. Consider labels in several languages if foreign companies will visit. Don’t use just 1, 2, 3… add STAGE, STREET, PIT, DRESSING, SCENICO, NIVEL, BUHNE, UITGANG, SCHNEIDEREI, ORCHESTERGRABEN and so on. (RD) [RD clearly works in some interesting places! -ed.]
- There should be a path without stairs that allows equipment and supplies on rolling carts to be moved from backstage to the lobby. (KC)
- Include vision lights in or adjacent to rehearsal room doors. This reduces the need to open the door, disrupting a rehearsal, to see if the room is occupied. (RD)
- Where possible and practical, design spaces with daylighting. (T&G) [So often those working in the theatre never see the sun. A common request in costume shops: windows! – ed.]
- If there is a stage door security person, they should be able to see or monitor the loading dock area. (KC)
- Provide separate office space in the backstage area for building staff and road crew staff. (KC)
- Provide separate wifi infrastructure for backstage use. (T&G)
- Crew and others that don’t have dressing rooms need restrooms too! (-ed.)

Cable Passes simplify the routing of portable cable for production at the Saenger Theatre, New Orleans. Photo by Paul Sanow, ASTC




