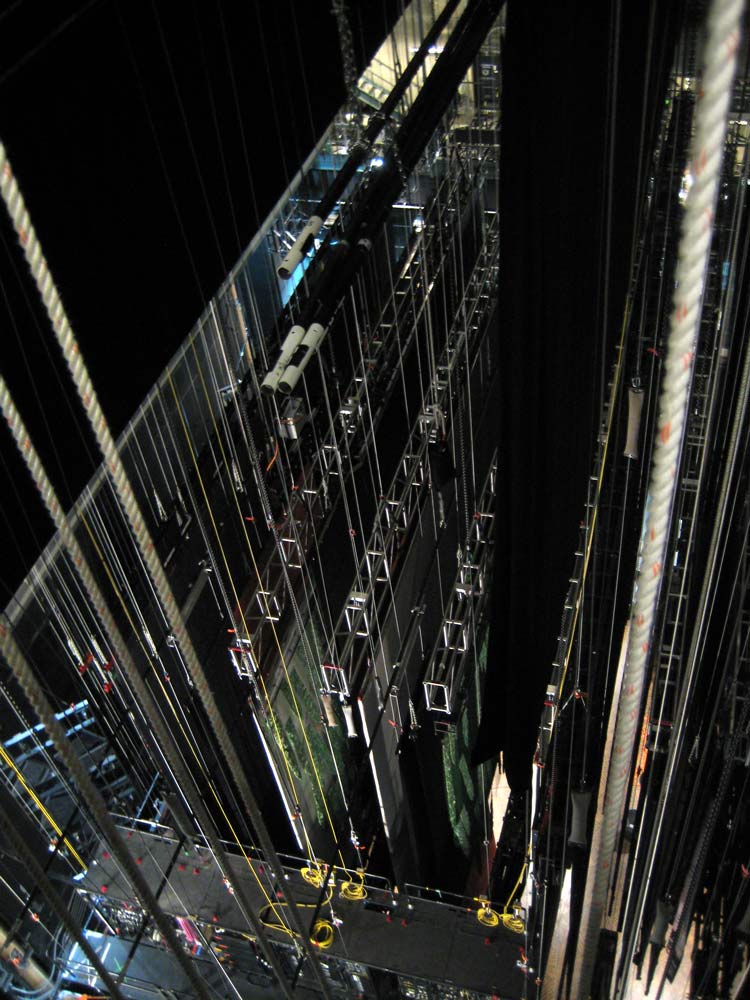The Empty Space – Building Volume, Part 2
The Empty Space
Building Volume, Part 2

View of the flies over stage during a Broadway tour, Overture Center, Madison, WI. This image shows the large amount of volume needed in a stage. Photo by Paul Sanow, ASTC.
In the previous installment of this series, The Uncommon Space, we discussed how using square foot construction costs for performance facilities can be unreliable because of the lack of cost data specific to this building type and, because of that shortage, average values are potentially unreliable.
Here, we will discuss the fact that many areas of a typical theatre, concert hall or other performance space can have greater than normal heights and therefore larger room volumes than those found in other typical commercial construction.
In most commercial construction, ceiling height is about 12 feet. In a multi-story commercial building the floor to floor distance is between 13 and 14 feet, the height of one story. The volume is directly proportional to area for all or most of the building. For example, 100 square feet equals 1,300 cubic feet.
In the 1960s, Peter Brook collected several of his essays into a book that became a classic in the theatre world, The Empty Space. Brook’s thesis suggests that theatre begins with an empty volume, and the production team adds scenery, costumes, actors, props, lights, sounds, etc. to create drama. In fact, an unused theatre is chock full of empty space, volume that the typical person in the audience does not see and is not aware of. It is expensive to build a performance building with all this “empty space.” But do not be fooled. This empty space is critical to creating and supporting all types of performance, and it is necessary to include this space to achieve a successful performing arts facility.
The direct relationship of area to volume in a performance building is not constant and varies considerably from one area to another. Consider the stage area for example. The area above the stage floor is empty until filled with rigging and scenery. In a typical large theatre, the distance from the stage floor to the roof can be 100 feet. In this case, 100 square feet equals 10,000 cubic feet, over 8 times more volume than typical commercial construction.
To represent the cost of construction of the stage house area, one might use a cost per square foot of at least 8 times the typical commercial construction cost. “But wait,” you say. “Eight times includes seven floors and ceilings that are not present in the stage house, so the cost should be less.” In fact, the elimination of the floors means the structure that supports the building must be stronger and more expensive. That structure must also carry the rigging and extraordinary loads over large spans, negating any perceived savings.
The following spaces typically found in performing arts buildings create the need for extra volume which must be considered in any elemental square foot pricing scheme.
- Stage House: As discussed above.
- Auditorium: Extra volume needed for lighting catwalks, mechanical duct work, and successful acoustics.
- Lobby: This is often two or more stories, especially when tiers or balconies are used – typically designed to be a grand entry statement.
- Rehearsal Spaces: These need to accommodate two story scenery units, dancers performing lifts, sword play, optimum acoustics, etc.
- Scene Shop:This area needs to accommodate two story set pieces or tall scenic drops.
- Black Box or flexible studio spaces: Extra height is needed for lighting, dance performance, tall scenery, etc.
- Storage: Must accommodate tall scenery, orchestra shell wall and ceiling elements, and great volumes of scenery and masking materials.
A realistic scheme for determining theatre cost should take into account the greater volumes of the above spaces and other such areas. As this series continues, we’ll discuss other reasons these volumes are so much larger than those found in other building types.
By R. Duane Wilson, ASTC
Disclaimer: Any views or opinions expressed in this article are solely those of the author and do not necessarily represent those of the American Society of Theatre Consultants. This article is for general information only and should not be substituted for specific advice from a Theatre Consultant, Code Consultant, or Design Professional, and may not be suitable for all situations nor in all locations.


