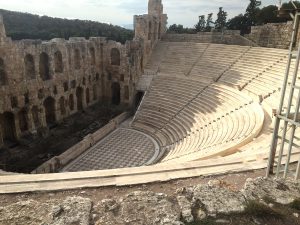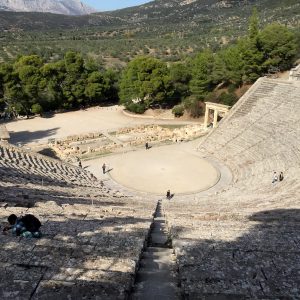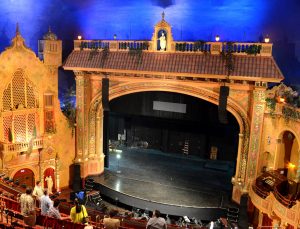Did You Know – The Classic Fourth Wall

The partially restored Odeon of Herodes Atticus on the slopes of the Acropolis. The skene is well represented here. Photo by the author.
What exactly is a proscenium? What is a proscenium arch? Thanks for asking. Let’s have a little chat. The proscenium is roughly equivalent to a picture frame that surrounds a piece of 2-dimensional art. In the theatre world, this “picture frame” separates the audience from the actors and the stage scenery, except when it doesn’t. So, in this format, the proscenium is the opening between the auditorium and the stage, and the proscenium arch is the “frame” that surrounds the opening on the sides and across the top. In other types of seating and stage arrangements, such as arena, thrust and non-conventional staging, there is no proscenium.
The oldest existing theatre with a true proscenium is thought to be the Teatro Farnese in Parma, Italy, built in 1618. The word proscenium has been adapted from the Greek stage terminology of proskenion or proscaenium that described the area “in front of the skene”. In the Greek theatre, the skene, which means “tent”, evolved into a stone or masonry structure that was at the rear of the performance area. Therefore, the area between the rear stage structure and the audience was the “pro-skene” or what we now refer to as the proscenium.

The remains of the skene structure can be seen at Epidaurus. The pro-skene was the area between the skene and the audience. Photo by the author.
Theatre dramaturgy (please look up that term on your own) has evolved the concept of the proscenium opening being a “4th wall” through which the audience observes the activities that are presented within the box-like stage. “Breaking the 4th wall” is a reference to when directors instruct the actors to pass through this imaginary barrier to more closely approach the audience from the “apron” of the stage directly in front of the proscenium. This is roughly equivalent to a character stepping out of the television monitor into your living room, but perhaps a little less dramatic.
A critical decision in the creation of a proscenium opening is to choose the optimum width and height of the opening. In general, a proportion that reflects the architectural “golden rectangle” of width to height is preferable to an ungainly “letter box” proportion that is too low relative to its width. There are other operational factors that also inform these choices, including the types and variety of performances envisioned for the theatre as well as important code and life-safety issues. Proscenium size is also a key factor when determining the size of the stage volume behind it. Your ASTC theatre consultant is ready, willing and able to help you with determining when to have a proscenium and how to determine its optimum dimensions. Then there is the large House Curtain or Act Curtain or Main Drape that opens and closes the proscenium opening. That’s enough for now. Let’s talk about this big curtain some other time.

Proscenium arch at the 1926 Olympia Theatre (at the Gusman Center for the Performing Arts), Miami, FL. Proscenia can be simple or ornate, reflecting architectural tastes at the time of design. Photo by Paul Sanow, ASTC.
Disclaimer: Any views or opinions expressed in this article are solely those of the author and do not necessarily represent those of the American Society of Theatre Consultants. This article is for general information only and should not be substituted for specific advice from a Theatre Consultant, Code Consultant, or Design Professional, and may not be suitable for all situations nor in all locations.


