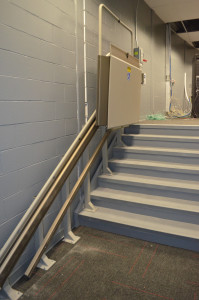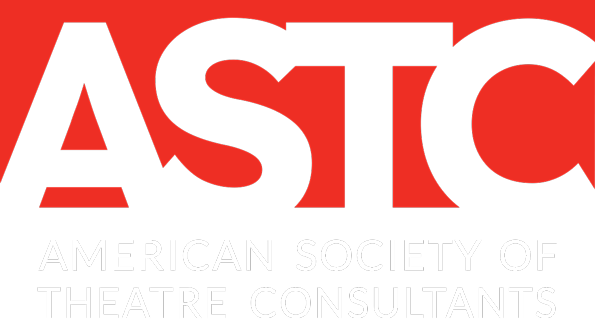Getting Anyone Into the Control Booth

This control booth, under construction, utilizes a wheelchair lift to resolve accessibility. This is just one way to provide accessibility.
Early in the design of nearly every theatre facility we must tackle the subject of control booth accessibility. It doesn’t seem to matter if it’s a school, small civic entity or commercial space, the issues are important. If not planned early, it can be difficult or expensive to integrate accessibility so technicians with mobility disabilities can access control booths to operate lighting, A/V or other similar functions.
While the challenge might be all of these things, it is clear that accessibility is required in some way. There is little specific reference in the current International Building Code (IBC) or Americans with Disabilities Act (ADA) Standard for a “control booth”. Because these codes require all parts of every building to be accessible unless specifically excepted, accommodation is required. The language in ADA regarding Employee Work Areas (ADA 2010-203.9) has been used to permit inaccessible control booths, but the standard is clear that only “employees” are covered by this language, as well as a limit on the size of the area and a need for elevation. A small room of less than 300 square feet and raised 7-inches or more above the finished floor due to its function would apply to many theatre control booths. However the advisory language in 203.9 warns that by not making such a space accessible the employer runs the risk of discriminating against a current or future employee. A venue used by volunteers or a school can’t apply this exception and the control booth must always be made accessible. Considering all of these points, it’s clear that control booths in new or substantially modified theatres and similar facilities need to be accessible. Just because the floor of a control booth needs to be raised so operators can see the stage doesn’t mean that it can’t be easily accessible.
It makes sense to solve these accessibility issues early. Sometimes it’s a matter of working out levels with ramps, connections to planned elevators, or the addition of a small wheelchair lift if all else fails. ADA 2010-206.7.3 specifically permits platform lifts for non-public spaces occupied by five or fewer occupants and is a reasonable means of providing access in many control booths. Frequently a control room can be located on a floor level that is otherwise accessible so no special provisions are required beyond space for manuevering. All it takes is early consideration and a commitment to accessibility. Also consider that the operation of theatre control desks is an easy way for student technicians with disabilities to become involved in the performing arts that does not include climbing a ladder.
In the end the ideal solution to control booth accessibility is to deal with it from the beginning and to allow for the additional space in preliminary programming, when accommodation can be made in the most cost-effective way, as an integrated part of the design. Adding lifts late in the design or worse after being cited for non-compliance, is a costly way to accommodate technicians, be they employees or students. It’s simply good design to plan for accessibility.
By Paul G. Sanow, ASTC
Click to go to “ASTC:Notes Fall 2015” newsletter for all article recaps


