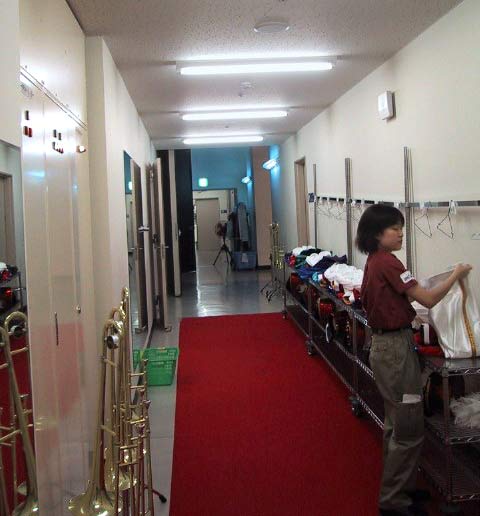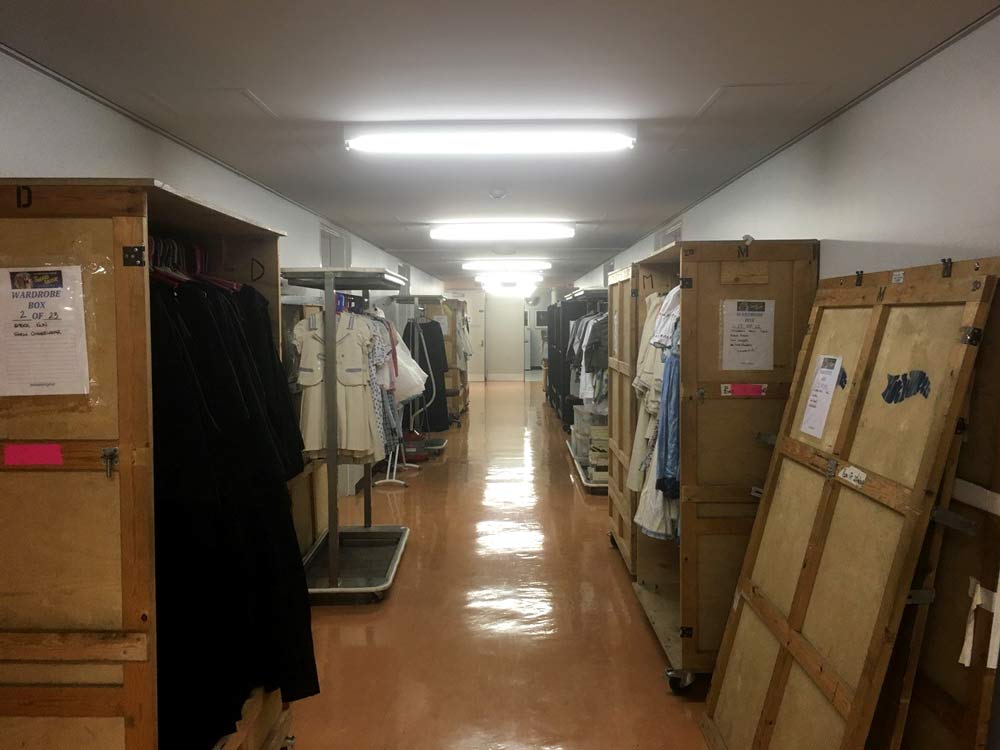Halls of the Halls
To the occasional visitor, wandering around a performing arts facility can feel like an exercise in solving a maze. Getting from one space to another is rarely “just through that door.” There are always corridors, vestibules, stairs, ramps, or elevators to be negotiated, all of which are located where they are for good reasons: building codes, accessibility requirements, noise isolation, and standard theatre practice. Theatre consultants are the highest authorities on all aspects of planning for performance facilities, and in particular the specifics of configuring rooms and the connections between rooms.
The corridors, hallways, ramps, and stairways of a performing arts facility all contribute to one of the largest components of the building and are typically referred to as “circulation.” Circulation is the connective tissue that holds all the other spaces together. Beyond the general code requirements that the designers must follow in any type of building, theatre consultants bring a keen knowledge of the functional requirements of circulation throughout the front-of-house, auditorium, stage, and back-of-house areas of a performing arts facility. Often these requirements exceed the established code requirements, and the theatre consultant is responsible for prescribing the size and characteristics of these circulation spaces.
For the general public, the lobby is the entry point to the building. Clear, safe, and convenient access into the lobby is critical since any obstacle, real or perceived, can dissuade an audience member from returning for a subsequent event. Once inside the lobby area, patrons should easily identify and find their way to areas such as the box office, coat room, concessions and merchandise sales points, restrooms, and the various entries into the auditorium or auditoriums. The architect and theatre consultant must anticipate these circulation patterns and plan the circulation routes accordingly. Well-planned public spaces and clear wayfinding signage are essential to achieving this first step toward customer satisfaction.
Lobbies and auditoriums are often connected on multiple levels, requiring vertical access for the audience via stairways, elevators, ramps and occasionally escalators. Bottlenecks and back-ups at these active circulation areas must be anticipated so that each can efficiently handle the volume of patrons at pre-show, intermission, and post-show times when audience members are predictably on the move.
These circulation areas must also meet all accessibility requirements. Theatre consultants can forecast where audience members may gather for see-and-be-seen opportunities such as on grand staircases, lobby balcony railings, and access points to special VIP areas; these impromptu gatherings may impede normal audience circulation.
One of the virtues of the Americans with Disabilities Act (ADA) is that auditoriums have become more accessible and inviting for all audience members. Theatre consultants will anticipate the need for temporary and convenient lobby storage for walkers, wheelchairs, scooters, and other mobility devices. If not anticipated in the design, these devices can become obstacles to safe and convenient circulation into and out of the auditorium.
Once inside the auditorium, typically through sound and light lock vestibules [Did You Know – Sound & Light Locks Fall 2020] at each auditorium entrance, audience members should perceive clear and safe ingress and egress circulation. This is where building code and accessibility requirements are well established. Critical attention must also be paid to provide appropriate emergency egress circulation, especially for patrons with mobility difficulties; for instance, wheelchair access to the front row of an auditorium can often result in the wheelchair user being seated in a location farthest from a safe exit. Emergency circulation protocols must be established and practiced, and areas of refuge should be clearly identified.
Theatre consultants generally plan theatre aisles as specifically prescribed by building codes, based on the number of patrons who are anticipated to egress in each direction. Some side aisles might be as narrow as 30 inches, but aisles that lead to wheelchair seating positions will always be wide enough for a wheelchair; rarely will they be wide enough for two wheelchairs passing. Theatre consultants usually plan a theatre’s aisles to closely adhere to code requirements; overly wide aisles work against intimacy, unity, and plan efficiency.
Associated with the auditorium, regardless of size and seat count, are the circulation requirements for wheelchair access to the control booth [Getting Anyone into the Control Booth Fall 2015], to distributed seating positions throughout the auditorium, and equal access from the audience seating to the stage.
One critical pathway that every theatre should include is a direct route between the control rooms at the rear of the auditorium, and the stage wings. This route allows the stage manager and other technical personnel to travel quickly and easily from front of house to back of house before and during a performance, a frequent and always necessary trip. This route should not require the stage manager to pass through the auditorium, which could be disruptive during a performance. This route is also useful for getting cast members from backstage to the rear of the auditorium when they need to enter down the aisles (as in the opening number of The Lion King).
Circulation corridors between front-of-house and back-of-house spaces are useful and important, and these routes typically require some level of security control – key or pass card access – to ensure that audience members do not wander backstage (inadvertently or not). Theatre consultants identify public and backstage “precincts” and make sure that appropriate access and security is provided.

Musical Instruments and wardrobe items await in a backstage corridor. Photo courtesy of Schuler Shook.
It can be useful to think of the backstage corridors in terms often used for roadway designations: arterials, collectors, and locals. A backstage corridor is arterial if it might ever support the movement of scenery to or from a stage, trap room, scene shop, or rehearsal room. It is not uncommon to plan arterial corridors based on the maximum scenic unit dimensions; as an example, think of an object that is 8 feet wide and 10 feet tall, which covers just about anything that will come out of a semi-trailer. Most arterial corridors are actually designed to be no narrower than 10 feet, which allows for 8-foot-wide scenery to pass easily and not collide with drinking fountains, fire extinguisher cabinets, and other common permanent obstructions. Smart backstage planning will also consider turning clearances for longer objects, such as a 21-foot-long pipe batten sections, by adding a radius or chamfer at critical corners.
Maintaining a 10-foot high clearance in a corridor when a theatre is being built requires that all trades working on the project– structural, HVAC, plumbing, electrical, sprinklers, and fire protection – coordinate installation to stay above the 10-foot required clearance, since most backstage corridors do not have finished ceilings to constrain these services.

Touring shows use corridors to store costume racks and rolling crates, while leaving sufficient clearance for circulation or egress. Photo courtesy of Schuler Shook.
Corridors not used to transport scenery are often narrower, but in many theatres – particularly touring theatres – these hallways still need to be wide enough to accommodate portable, wheeled wardrobe boxes, which are often stationed in the corridors outside of each dressing room, while still leaving sufficient width for performer and crew circulation – including wheelchairs. This translates to a minimum width of 8 feet for touring corridors and at least 6 feet without touring. Theatre consultants will often employ the “grand piano test” to make sure that a full-size grand can be moved safely and conveniently from truck to stage or anywhere else necessary in the building through corridors and elevators.
A crossover corridor immediately upstage of the rear stage wall is preferable to creating a temporary and often less effective onstage crossover masked by stage draperies or fixed scenic units. A dedicated stage crossover corridor should be a minimum of 5 feet in width, which will allow clear passage for two wheelchairs moving in opposite directions or two dancers in tutus running to opposite sides of the stage.
When dressing rooms cannot be provided at stage level, Actors’ Equity Association rules allow for these dressing rooms to be no more than one floor above or one floor below stage level. Even when the Equity rules do not apply, these guidelines should still be embraced, with generous, well-lighted stairways and convenient elevator access in these instances.
Circulation is a significant element in the design of an effective performing arts building, whether it is a 3,000-seat Broadway touring roadhouse, a university department of music, a high school auditorium, or any other facility where audience members and performers come together for a magical experience, and the theatre consultant’s involvement in all aspects of performing arts planning helps ensure the success of the building, in front and in back of the stage.
By Robert Long, FASTC and Robert Shook, FASTC
Disclaimer: Any views or opinions expressed in this article are solely those of the author and do not necessarily represent those of the American Society of Theatre Consultants. This article is for general information only and should not be substituted for specific advice from a Theatre Consultant, Code Consultant, or Design Professional, and may not be suitable for all situations nor in all locations.


